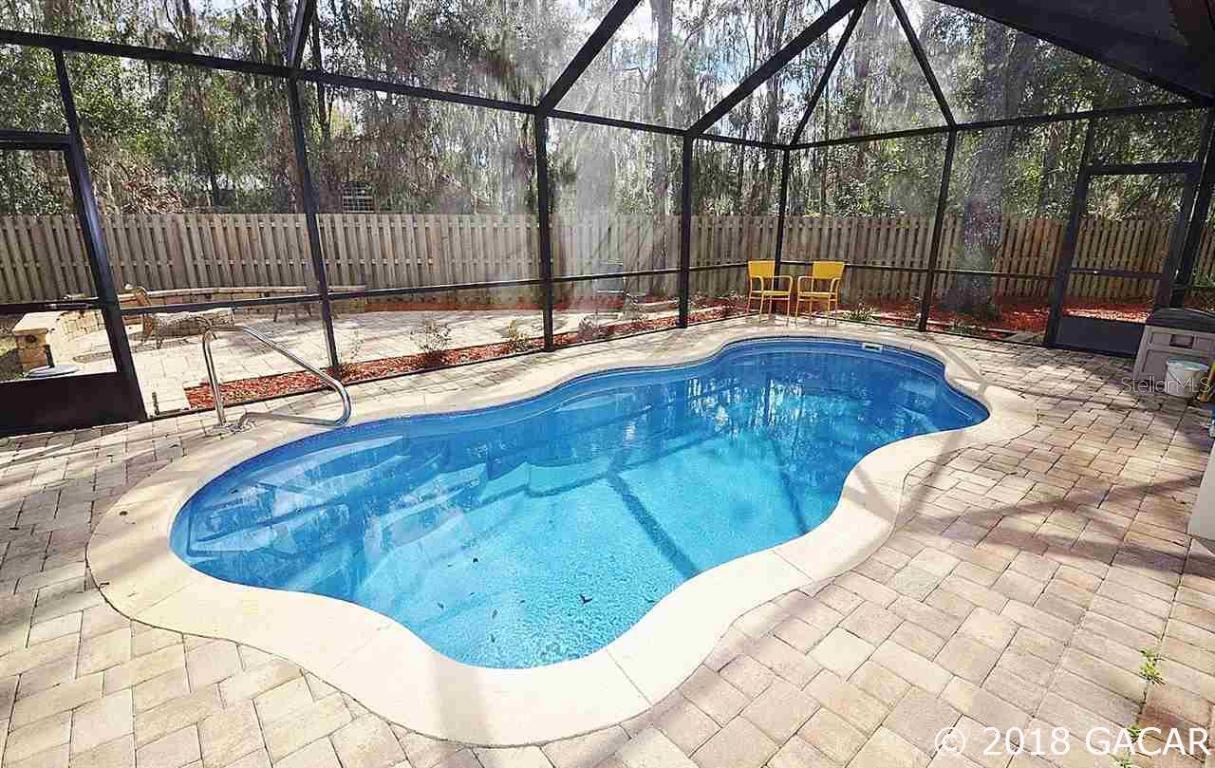
Photo 1 of 1
$364,000
Sold on 4/11/18
| Beds |
Baths |
Sq. Ft. |
Taxes |
Built |
| 4 |
3.00 |
2,288 |
$3,943 |
2013 |
|
On the market:
52 days
|
View full details, photos, school info, and price history
Situated a premium perimeter lot this 2,288 SF Energy Star POOL home’s floor plan is amazing: 4 bedrooms, 3 baths, plus a separate study and spacious great room. Featuring 9ft ceilings thru-out this light and bright home flows with ease. Connecting the separate dining room, great room and study are beautiful hand scraped hardwood floors. The open kitchen has 42in maple cabinets, stainless steel appliances, center island with breakfast bar, 16in tile floors and gorgeous granite countertops. Two guest rooms share a full hall bath, while the 3rd guest room is en suite, with its bathroom functioning as the pool bath. Master bedroom with a walk-in closet complete with a custom shelving system to maximize your closet space. Separate laundry room off the kitchen with new closet tower. The great room sliding glass doors open onto the screened, concrete paver lanai and heated free form pool. Just outside the screen enclosure is a natural wood fire pit with paver wall for additional seating, offering views of the fully fenced yard 175ft across the rear lot line, backing to common area for complete privacy. Tankless water heater, Low-E energy efficient windows, community pool, sidewalks, playground, ponds, and designated conservation areas.
Listing courtesy of Cindy Birk & Jim Doxey, COLDWELL BANKER M.M. PARRISH REALTORS & COLDWELL BANKER M.M. PARRISH REALTORS