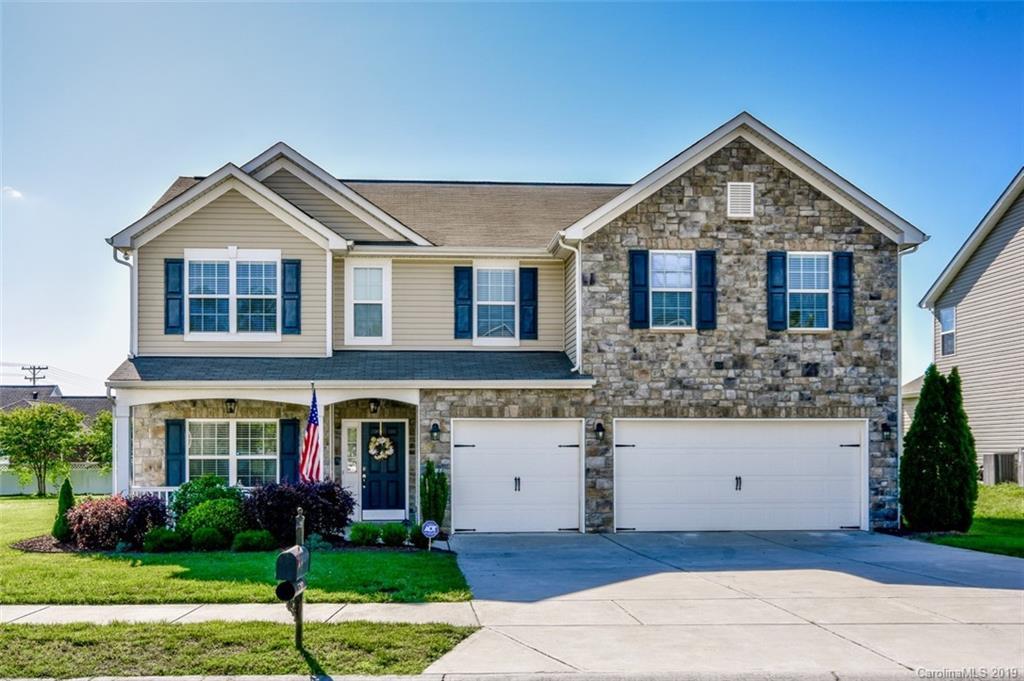
Photo 1 of 1
$315,000
Sold on 7/01/19
| Beds |
Baths |
Sq. Ft. |
Taxes |
Built |
| 5 |
3.00 |
3,061 |
0 |
2011 |
|
On the market:
48 days
|
View full details, photos, school info, and price history
Former model home featuring many upgrades as well as a beautiful functional and open floor-plan. The first floor features an office / formal living room with French doors and a formal dining room. The great room opens into the kitchen which features granite counter tops, tile back splash, and stainless steel appliances to include an induction range. The first floor also features a bedroom with an adjacent full bath for those weekend guest. Upstairs you will find a functional floor plan which includes a loft, bedrooms and wonderful master suite with large walk-in closet and five piece bath to include a garden tub. This home also offers a three car garage and a large level corner lot. Make sure you see it soon.
Listing courtesy of Dale Robbins, Dale Robbins Realty Inc