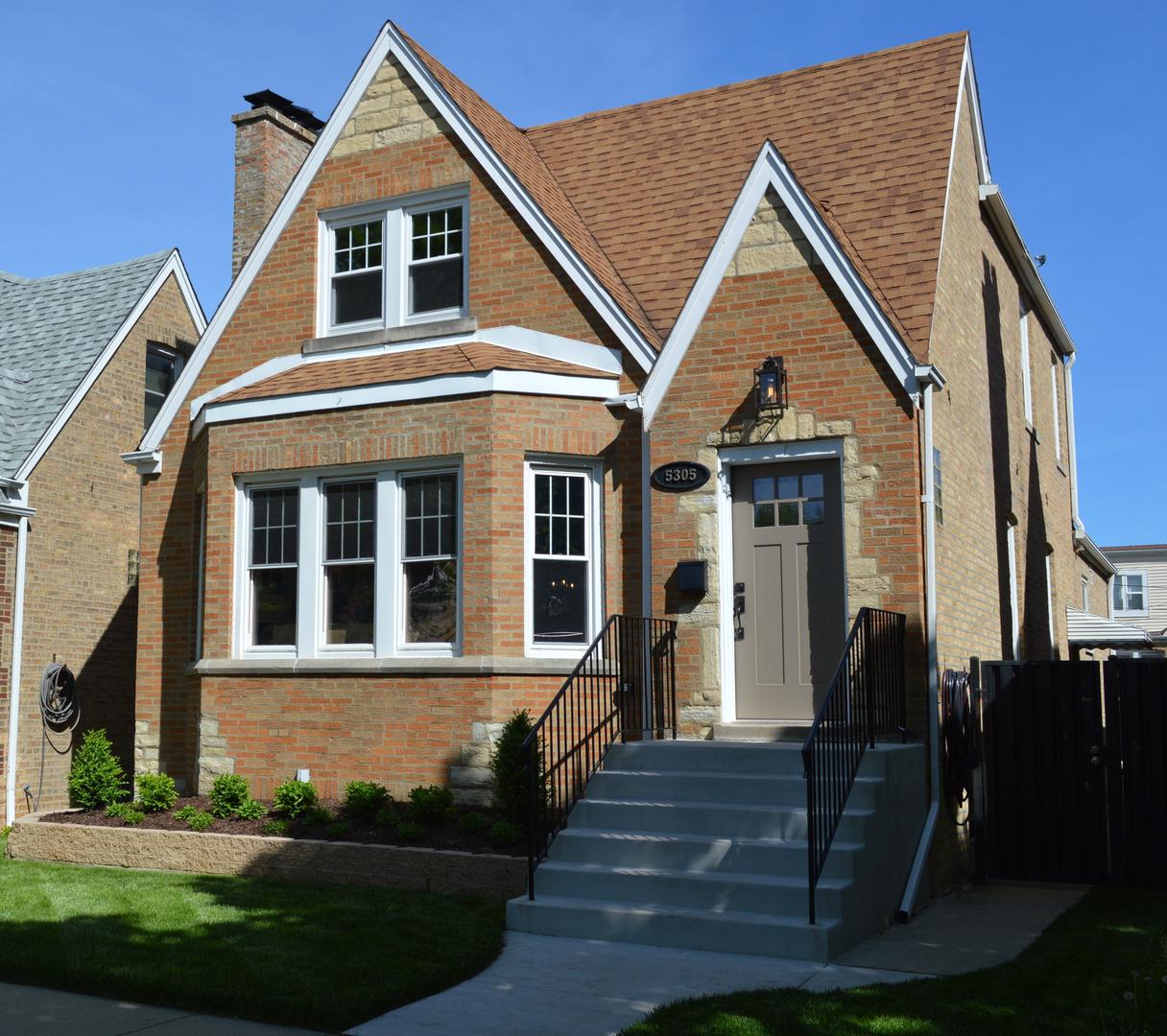
Photo 1 of 1
$555,000
Sold on 6/29/18
| Beds |
Baths |
Sq. Ft. |
Taxes |
Built |
| 4 |
2.10 |
2,700 |
$6,277 |
1940 |
|
On the market:
35 days
|
View full details, photos, school info, and price history
Beautiful renovation of a classic Chicago Tudor! This large home has a full height 2nd floor & over 2700 sq ft of above grade living space with a modern flow. Home features beautiful cove moldings, archways & trim along with wood burning fireplace. Open concept kitchen & living space in the rear of the home opens to spacious deck & private yard. Kitchen features 7ft breakfast bar, new cabinets, quartz counters, Frigidaire Professional grade appl, vintage subway back splash & custom shelving. Main floor has hardwood floors throughout, front mud room with bench & coat closet, large bedroom & nicely appointed bath. Upstairs consists of 3 bedrooms, including large master, with separate sitting area & large walk in closet. Basement has large rec room with fireplace, plenty of storage, 1/2 bath and laundry room. New plumbing and electric throughout, along with new 2 car garage. Great location just 2 blocks to Forest Glen Metra station, Forest preserve trails, Mariano's & 90/94 Hwy acesess
Listing courtesy of Joseph Semany, Westward Residential Brokerage Corp