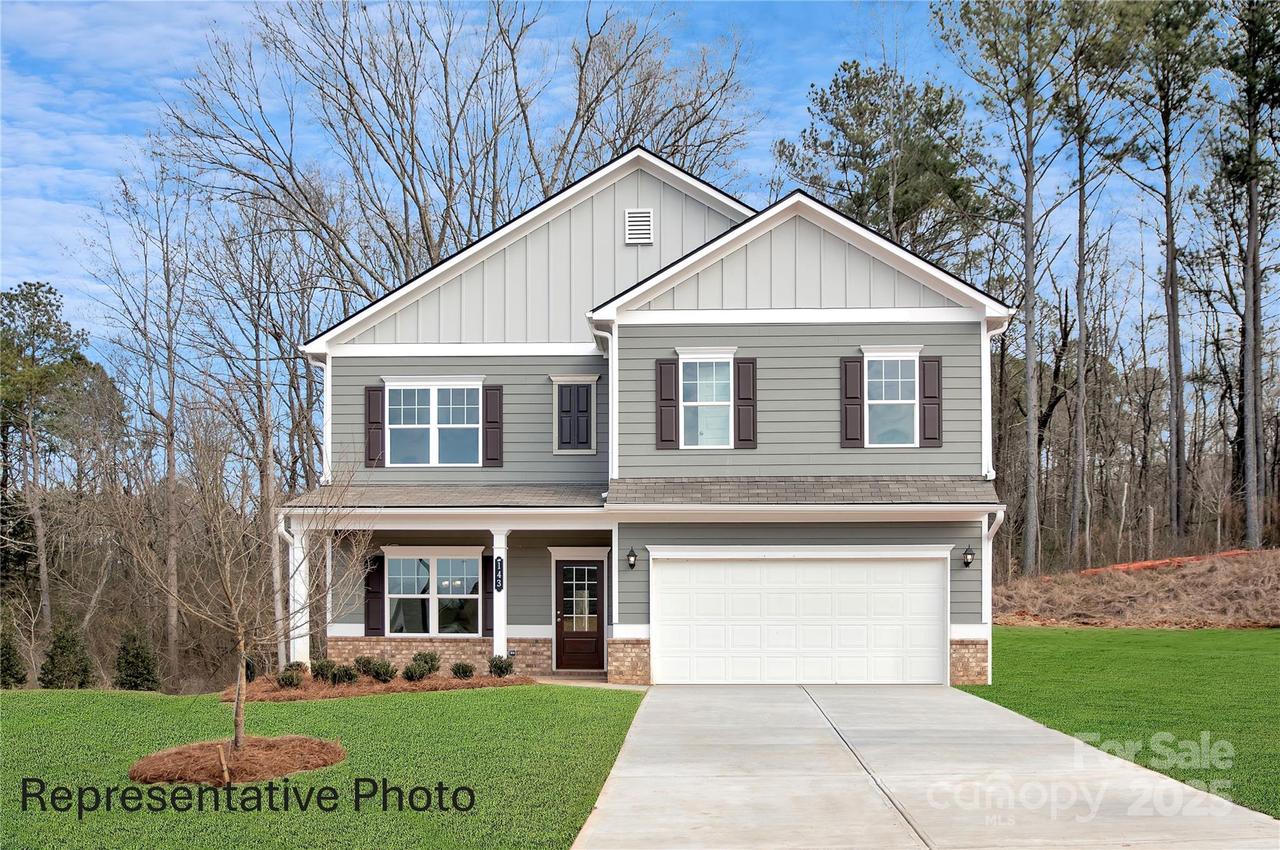
Photo 1 of 15
$339,350
| Beds |
Baths |
Sq. Ft. |
Taxes |
Built |
| 4 |
2.10 |
2,372 |
0 |
2025 |
|
On the market:
65 days
|
View full details, photos, school info, and price history
Introducing the McGinnis at the brand new Winecoff community! This stunning two-story home combines thoughtful design, modern finishes, and a functional layout ideal for today’s lifestyle. Step into the wide, inviting entry and notice the private study, perfect for a home office, or reading area.
The main level features open-concept living with 9ft ceilings throughout, creating a bright, airy atmosphere. The spacious family room flows effortlessly into the kitchen and breakfast area, making it perfect for entertaining or everyday family living. The kitchen is a chef’s dream with 42" modern cabinets, quartz countertops, a large island for prep and casual dining, a walk-in pantry, and stainless-steel appliances. Vinyl plank flooring throughout the first floor adds both style and durability. Upstairs, the primary suite offers a large, tiled shower, dual quartz vanity, linen closet, and a generous walk-in closet. Three additional bedrooms, each with its own walk-in closet, provide privacy and ample storage. A versatile loft adds flexible living space, while the conveniently located laundry room makes household tasks simple and efficient.
The Winecoff community is ideally located for commuters from I-85, offering easy access to Charlotte, Concord, and Greensboro. With shopping, dining, and local conveniences nearby, this brand-new neighborhood provides a welcoming atmosphere and the perfect balance of accessibility and community living. ** Special Financing Incentive Available
Listing courtesy of Erin Foster, SDH Charlotte LLC