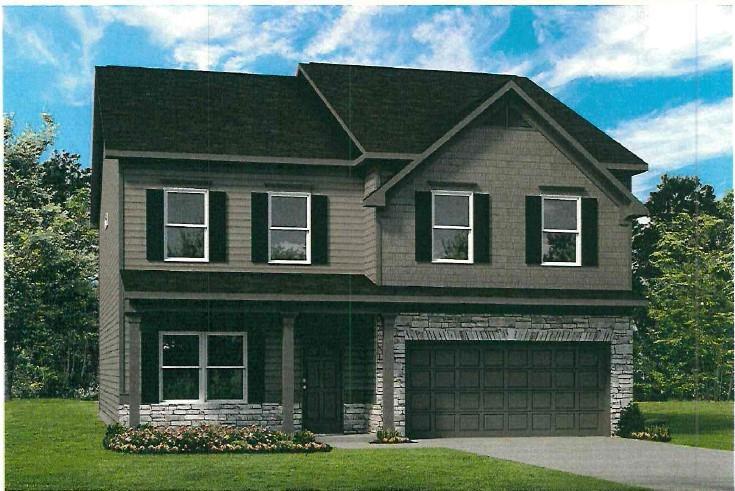
Photo 1 of 48
$429,045
Sold on 10/01/25
| Beds |
Baths |
Sq. Ft. |
Taxes |
Built |
| 4 |
3.00 |
3,005 |
$1 |
2025 |
|
On the market:
91 days
|
View full details, photos, school info, and price history
Move in Ready September 2025! The James plan in The Stiles community built by Smith Douglas Homes. Beautiful two-story home with room for everyone. This lovely home greets guests with a welcoming entry foyer, a separate dining room, butler's pantry, eat-in kitchen with a large island with pendant lighting, granite countertops, stainless appliances, tile backsplash and upgraded 42" upper cabinets. Guest bedroom could be used as an office with full bath on the main floor. Kitchen opens to the adjacent fireside family room. Covered patio with additional concrete for grilling ideal for enjoying your new backyard. Spacious second story loft ideal for casual family gatherings. The owner's suite has a tiled shower with bench seating and two additional bedrooms, laundry room and shared bath complete the second story. LOW HOA fee with amenities including a SWIMMING POOL and playground. Seller incentive with use of preferred lender Pictures representative of plan being built not of actual home.
Listing courtesy of Sherry Richardson, SDC Realty, LLC.