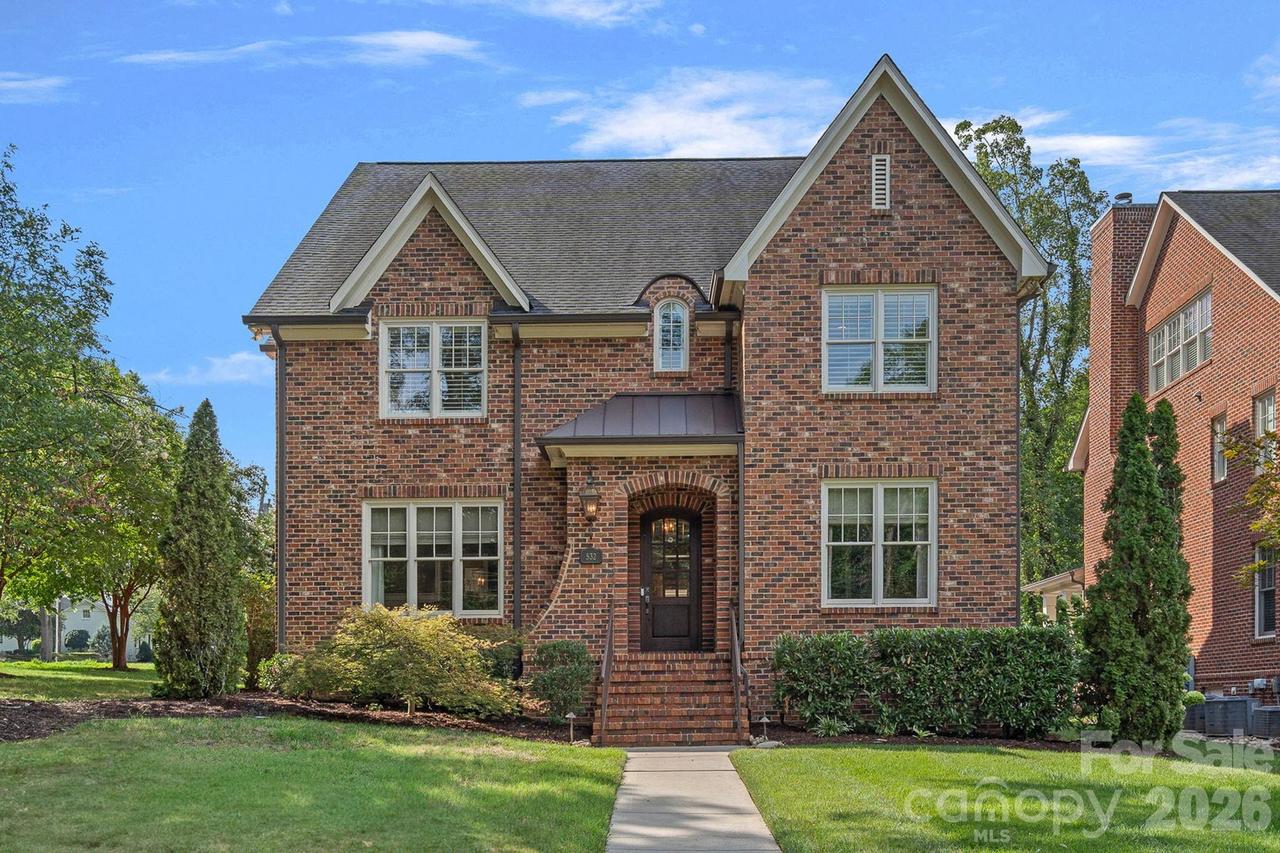
Photo 1 of 48
$2,099,000
| Beds |
Baths |
Sq. Ft. |
Taxes |
Built |
| 5 |
6.00 |
4,681 |
0 |
2015 |
|
On the market:
8 days
|
View full details, photos, school info, and price history
Welcome to Ashworth! Located on one of Charlotte's favorite streets, this house sits prominently on a quiet corner. It boasts yard space on three sides, with a circular driveway and detached garage off the side street. inside the home you will find high ceilings, an open floor plan, and the ultimate flexibility in living spaces. Primary bedroom and three additional bedrooms are all on the second floor, along with the conveniently located full laundry room. Every bedroom has its own en-suite bathroom. there is a first floor guest room with full bathroom that is currently used as an office. The third floor features a large open bonus room with multiple windows, and another full bathroom! This room is light filled, and has so many potential uses - game room, hobby space, office, living space, exercise, guest suite, etc. The Primary suite features an expansive marble topped vanity with plenty of working room for all the toiletries and tools! Marble tiled shower, floors, and freestanding tub are all classic designs for a discerning homeowner. Large walk-in closet with extensive shelving. The first floor features incredible kitchen with luxury appliances, large working island, coffee bar, butlery, and walk-in pantry. The breakfast room is large enough for a dining room table and is filled with light. There is wainscot trim, beautiful hardwood floors, and plenty of room for friends and family to gather here in the heart of the home! The family room is centered around a wood burning fireplace with a gas starter. The large TV above the mantle will remain with the home. French doors lead to the screened porch, and the patio with string lights beyond! The yard has two sides of thick hedges providing incredible privacy. Throughout the home the storage is thoughtfully planned - walk in closets, walk-out attic storage, a large mudroom with built in cubbies closet and desk, an oversized garage for storing outside things, and the potential for additional storage in the garage attic space. Garage electrical has been upgraded to include its own service panel. This is ample power for charging electric vehicles, and a future pool. This home is warm and inviting, and is truly a special find.
Listing courtesy of Shelly Rydell, Dickens Mitchener & Associates Inc