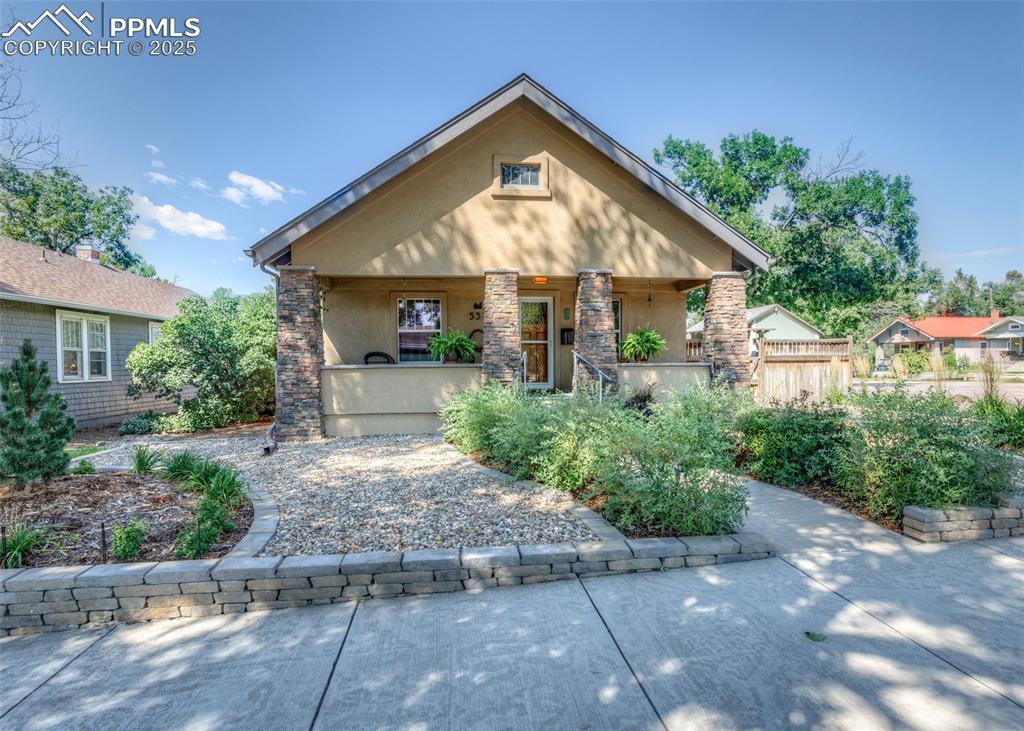
Photo 1 of 49
$630,000
| Beds |
Baths |
Sq. Ft. |
Taxes |
Built |
| 3 |
1.00 |
1,201 |
$1,056.94 |
1928 |
|
On the market:
169 days
|
|
Recent price change: $645,001 |
|
Other active MLS# for this property:
8171024
|
View full details, photos, school info, and price history
Nestled in Desirable Downtown Location ~ This Three Bedroom Craftsman Home has been exceptionally well maintained and is exquisitely updated w/high quality fixtures and finishes! As you approach this home you will be greeted with beautiful low maintenance landscaping, mature trees, bushes and a large welcoming covered front porch. Step through the front door and take in the stunning hardwood floors, 9-foot ceilings and a large open living room & dining room. The recently updated kitchen is just off the dining room and features solid cherry wood cabinets, leathered granite countertops, under cabinet lighting, beadboard ceiling w/recessed lights, large pantry, Blanco silgranite double sink, custom ceramic tile backsplash, plenty of counter space and a walk out to the charming backyard. The primary bedroom includes a large closet, upper cabinets and new carpet. The primary attached bathroom features a serene spa ambiance w/river rock tile floor, zero clearance large shower and a custom vanity w/granite countertop. An additional bedroom and remodeled full bathroom complete the main floor of this home. Downstairs is the flex room w/two egress windows to fill the space with lots of natural light. This space is perfect for an additional bedroom (large wall closet and overhead closet) or as a family room/office. Enjoy the private backyard retreat which includes a 210 square foot paved patio and a 12x16 foot gazebo, privacy fencing, mature landscaping, raised garden planters, workshop and storage shed. **The 240 square foot Detached Studio is perfect for an art studio, home office or private reading nook and is complete with electrical outlets, heat and a/c. Off street parking for two vehicles. Add'l features: Updated Electrical and Plumbing, Thermal Pane Vinyl Windows, Attic Recently Re-Insulated, High Efficiency Boiler (still under warranty with a 50-gallon side-arm), New Solid Wood Five Panel Doors throughout the home, Top Down/Bottom-Up Cellular Shades.
Listing courtesy of Laura Gann, Springs Premier Brokerage LLC