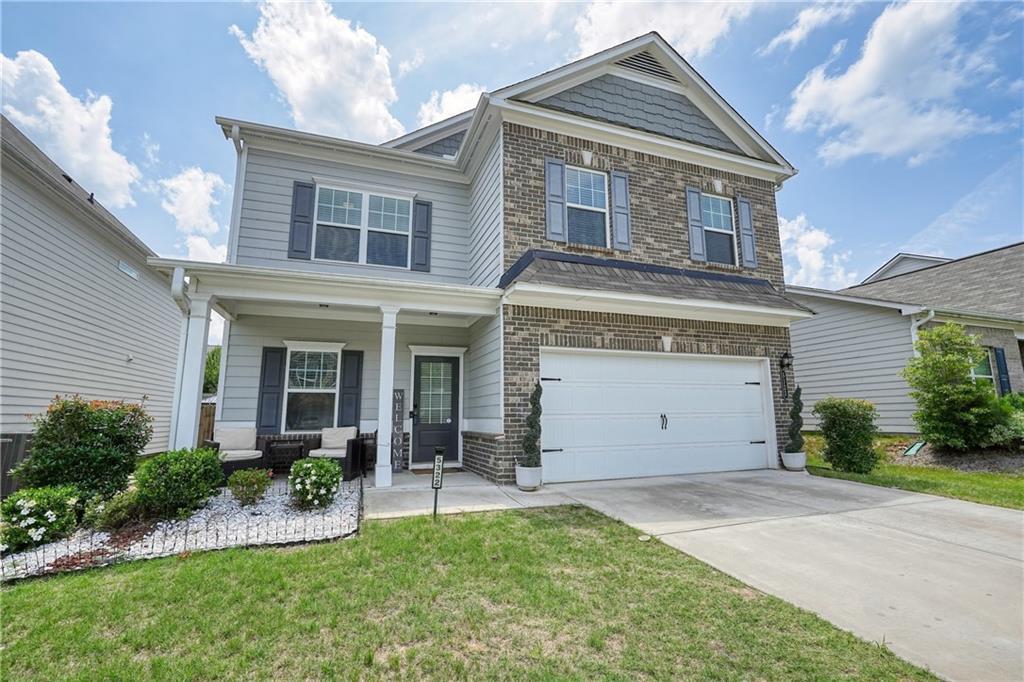
Photo 1 of 52
$420,000
Sold on 6/26/25
| Beds |
Baths |
Sq. Ft. |
Taxes |
Built |
| 4 |
2.10 |
2,600 |
$4,197 |
2020 |
|
On the market:
36 days
|
View full details, photos, school info, and price history
From the moment you arrive, the inviting brick-front façade and classic rocking chair front porch set the tone. Step inside to discover luxury plank flooring flowing throughout the main level, accented by sophisticated crown molding and 9-foot ceilings that create a light and airy ambiance. An open-concept fireside family room centers the home, offering cozy evenings by the fireplace and effortless entertaining. Just off the foyer, a flexible room awaits—ideal as a home office, formal dining room, or creative space. At the heart of the home is a chef’s dream kitchen, beautifully appointed with granite countertops, a large prep island, fully stocked stainless steel appliances, and views into the family room, ensuring connection and conversation while you create. A thoughtfully designed mudroom offers everyday convenience with style. Upstairs, the oversized and generous primary suite is a true retreat, featuring a tray ceiling and a spa-inspired bath with a luxurious tiled shower, garden tub, double vanities, and walk-in closet. Step outside to the covered rear porch—perfect for al fresco dining or morning coffee—and enjoy the privacy of a fenced backyard. Nestled in a picturesque, sidewalk-lined community graced with a luxurious pool, clubhouse, and playground, this stunning two-story traditional residence offers the perfect blend of timeless elegance and modern comfort. This home offers not only beautiful finishes, but a lifestyle of comfort and community. Come experience the perfect balance of charm, space, and sophistication.
Listing courtesy of Jules Harper, Keller Williams Realty Signature Partners