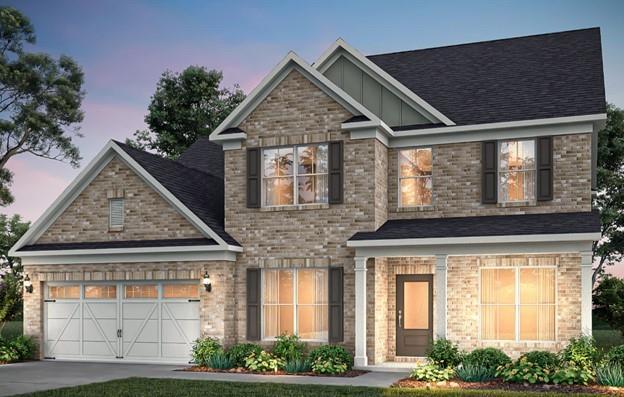
Photo 1 of 3
$927,267
Sold on 9/25/25
| Beds |
Baths |
Sq. Ft. |
Taxes |
Built |
| 5 |
4.10 |
3,661 |
0 |
2025 |
|
On the market:
58 days
|
View full details, photos, school info, and price history
Located just minutes from shopping and dining this impressive Riverton floor plan offers a thoughtfully designed layout that combines function and flow. The main level features a bright, open-concept space where the kitchen, dining area, and gathering room connect effortlessly—perfect for everyday living and entertaining. This basement home offers a large kitchen island that overlooks the spacious gathering room and leads directly to an oversized sunroom, ideal for relaxing with family. A guest suite on the main floor provides a private space for overnight visitors. Upstairs, enjoy a large loft with an adjoining bedroom and en-suite bath, creating the perfect setup for guests or multi-generational living. Community HOA includes lawn mowing, blowing, and trimming on your homesite, plus AT&T Fiber internet for high-speed connectivity. A beautiful blend of comfort, flexibility, and style—this is one you won’t want to miss!
Listing courtesy of Jaymie Dimbath, Pulte Realty of Georgia, Inc.