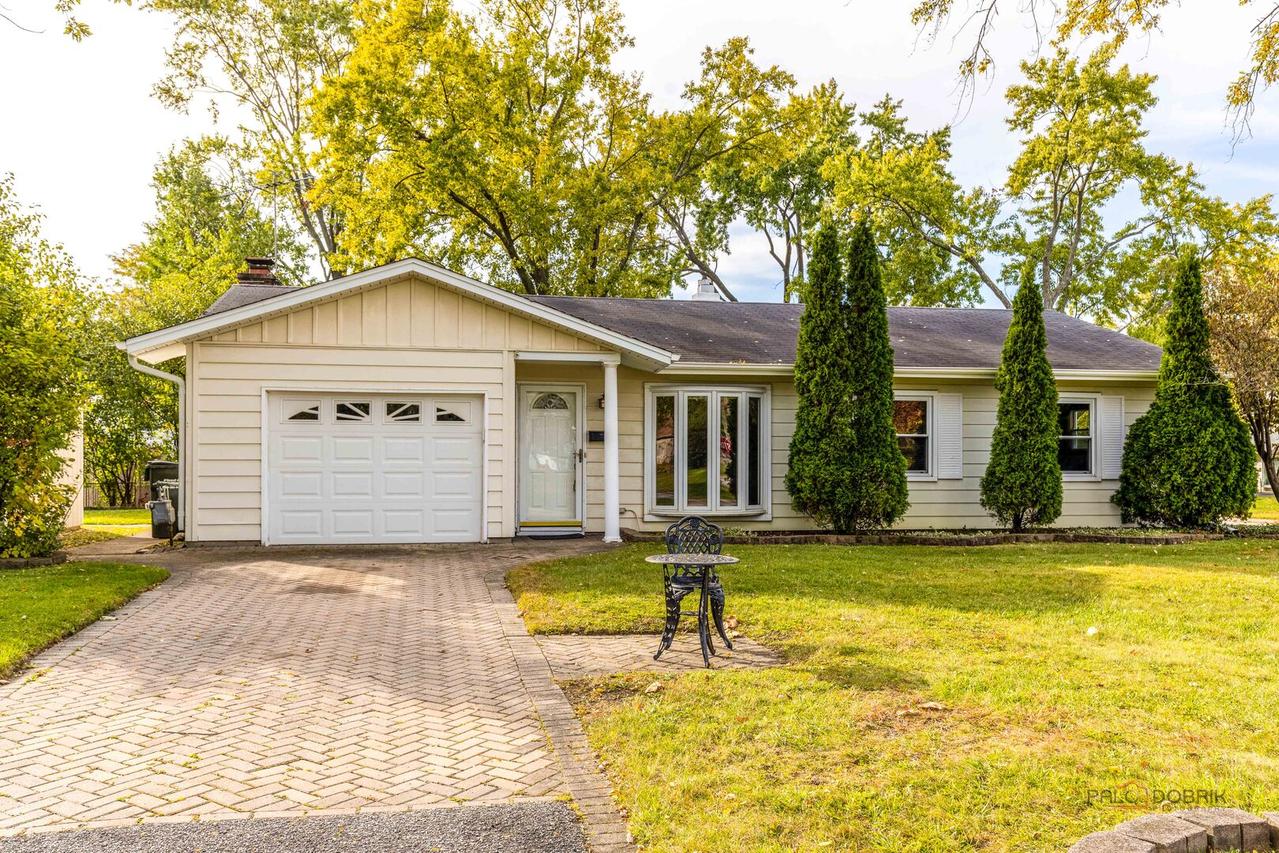
Photo 1 of 34
$435,000
| Beds |
Baths |
Sq. Ft. |
Taxes |
Built |
| 3 |
2.00 |
1,120 |
$7,230.52 |
1961 |
|
On the market:
5 days
|
View full details, photos, school info, and price history
MOVE-IN READY! This beautifully updated corner-lot ranch in the desirable Westfield subdivision instantly feels like home the moment you walk through the door. Warm wood laminate floors flow throughout the entry, drawing you into a sun-drenched living room where a large bay window frames views of the front yard and fills the space with natural light. Crisp crown molding and a fresh, modern color palette create a timeless backdrop for both quiet mornings and lively gatherings. The heart of the home unfolds in the open kitchen, eating area, and family room; an inviting space designed for connection and comfort. The kitchen showcases 42" maple cabinetry, sleek stainless-steel appliances, a Viking stove and hood, and generous counter space for everyday meal prep or weekend baking. The peninsula with breakfast bar seating invites conversation over coffee or a casual bite to eat, while the adjacent family room, accented by a stunning marble wood-burning fireplace sets the tone for cozy evenings spent by a warm fire. Slide open the door and extend your gathering outdoors to your private backyard. Picture yourself grilling on the patio on warm summer nights or unwinding after a long day. A convenient shed provides extra storage, keeping everything neat and tidy. When it's time to unwind, head back inside where the main bedroom offers a peaceful escape with a private ensuite bath and skylights that let natural light pour in. Two additional bedrooms with generous closets, a second full bath, and a laundry room complete this home. Conveniently located minutes from schools, parks, and shopping centers. Schedule your showing today.
Listing courtesy of Leslie McDonnell, RE/MAX Suburban