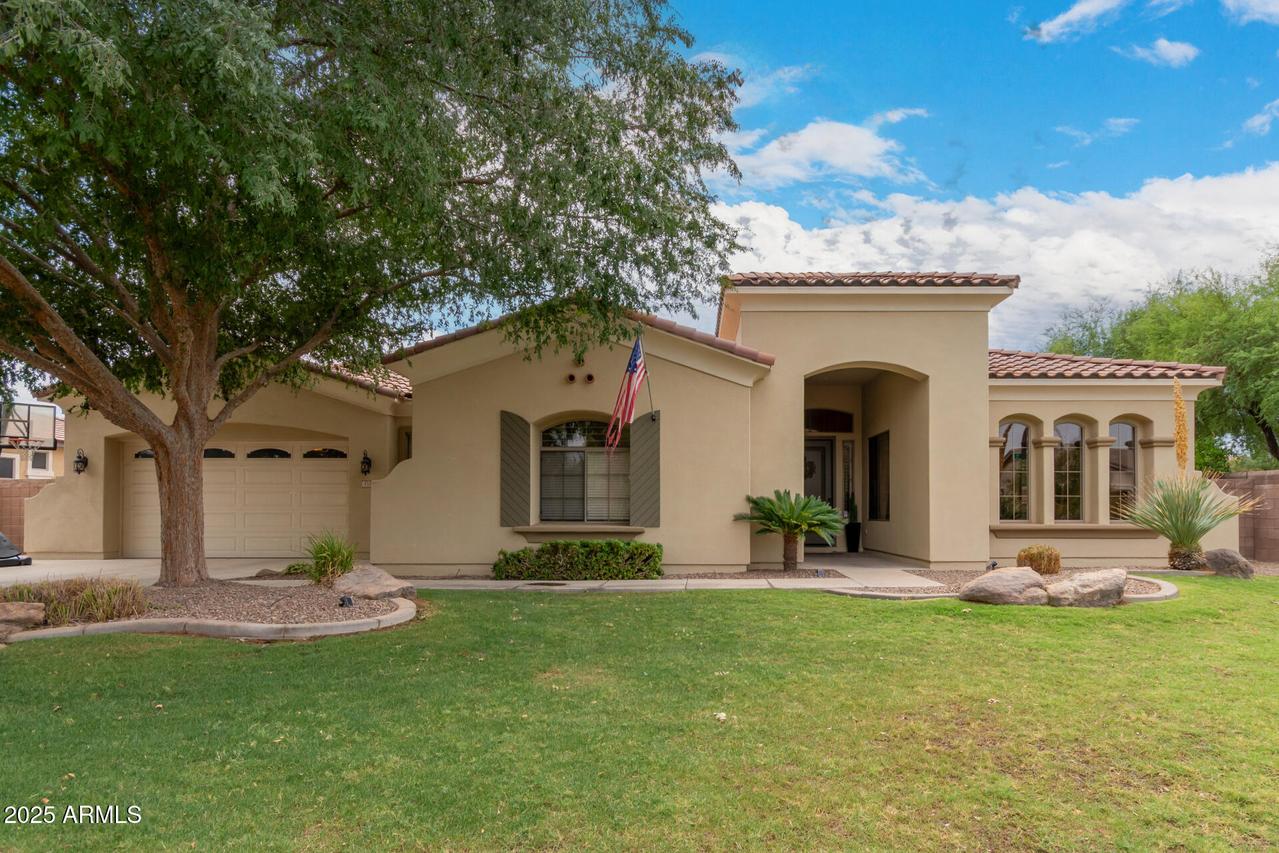
Photo 1 of 42
$921,000
Sold on 10/14/25
| Beds |
Baths |
Sq. Ft. |
Taxes |
Built |
| 4 |
2.50 |
3,217 |
$3,779 |
2002 |
|
On the market:
39 days
|
View full details, photos, school info, and price history
Welcome to your dream home! This corner-lot estate offers a 3-car garage, mature landscaping, and a bright, open layout with vaulted ceilings and archways. Inside, a spacious living/dining area flows into the great room and chef's kitchen with a gas range. The primary suite has patio access, dual sinks, vanity, soaking tub, and generous walk-in closet. Recent upgrades include a full 2025 Train HVAC system replacement, 2025 variable-speed pool pump, and new irrigation lines. The backyard is built for entertaining with a covered pergola and mounted TV that's perfect for movie nights or game days plus a play pool, misters, shade trees, adorable chicken coop, and garden space for all your Pinterest dreams. Located in one of the best communities in Gilbert, this home truly has it all! Additional highlights include an open den and a flexible bonus room, ideal for an office, media space, or gym. Secondary bedrooms have a teen room! Spacious backyard offers a covered patio, pergola, and a refreshing pool. Third car garage has a garage opener and is accessed from outside the house. Check out the walk through video!!
Listing courtesy of Julia Gessner, My Home Group Real Estate GA LLC