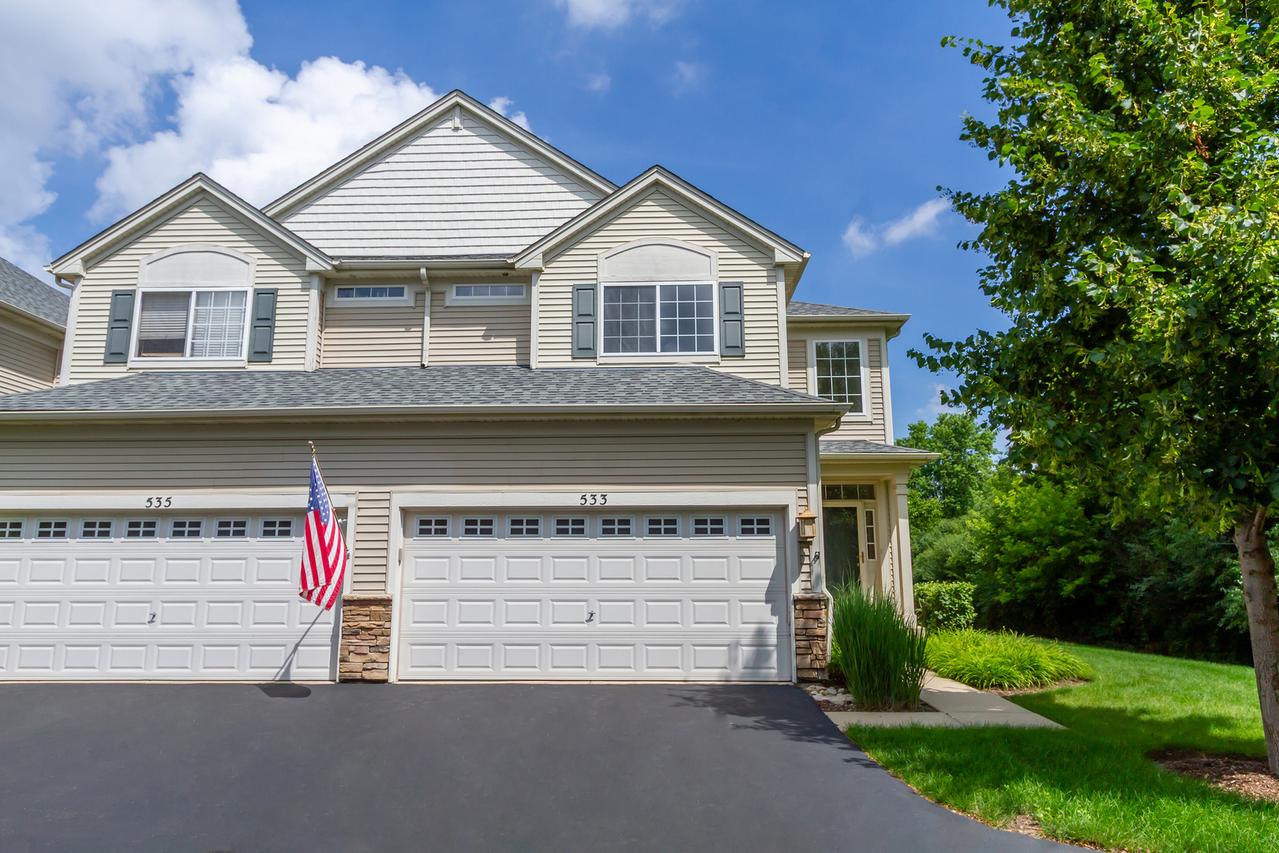
Photo 1 of 24
$300,000
Sold on 10/10/25
| Beds |
Baths |
Sq. Ft. |
Taxes |
Built |
| 2 |
2.10 |
1,623 |
$5,566.14 |
2005 |
|
On the market:
85 days
|
View full details, photos, school info, and price history
Step into this inviting 2-story end-unit townhome filled with natural light and thoughtfully designed living spaces. Freshly painted throughout with brand-new flooring, updated bathroom lighting, newer A/C and furnace! The soaring ceilings in the foyer and living room create an open, airy feel, with sliding glass doors in the separate dining room that lead to a private deck-perfect for relaxing or entertaining. The kitchen is a standout with its breakfast bar and convenient layout, seamlessly connected to the main living area. Upstairs, enjoy a spacious primary suite with a walk-in closet, a second bedroom near a full hall bath, and a versatile loft-ideal for a home office or reading nook. The laundry area is conveniently located on the second floor with built-in shelving for storage. Additional features include a private entrance, 2-car garage with an updated utility sink and lofted built-in storage, and a full unfinished basement offering endless potential. All of this is located close to parks, Burnidge Forest Preserve, I-90, Advocate Sherman Hospital, shopping, dining, and more!
Listing courtesy of Sarah Leonard, Legacy Properties, A Sarah Leonard Company, LLC