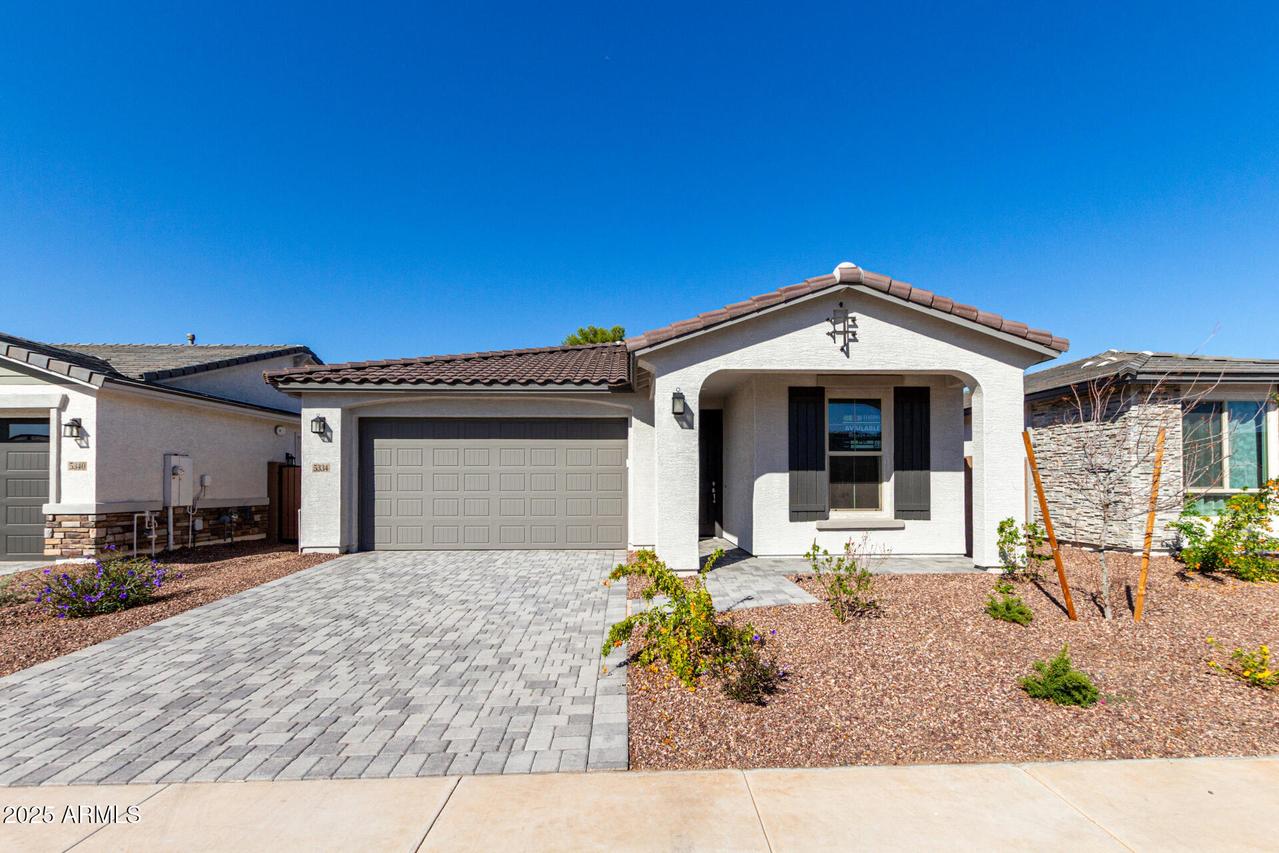
Photo 1 of 41
$492,995
Sold on 11/25/25
| Beds |
Baths |
Sq. Ft. |
Taxes |
Built |
| 3 |
2.00 |
1,841 |
$1,027 |
2025 |
|
On the market:
125 days
|
View full details, photos, school info, and price history
This thoughtfully designed Sunstone plan offers the perfect balance of style and functionality. Featuring approximately 1,841 square feet, this home includes 3 spacious bedrooms plus a versatile study and teen room—ideal for work, hobbies, or a play space.
Enjoy designer-selected finishes throughout, including crisp white cabinets, modern gray tile flooring, and sleek nickel hardware for a timeless, neutral palette that's easy to make your own.
With an inviting open-concept layout, abundant natural light, and a convenient 2-car garage, this home is ready for you to move in and make it yours.
Listing courtesy of John Bargnesi, Richmond American Homes