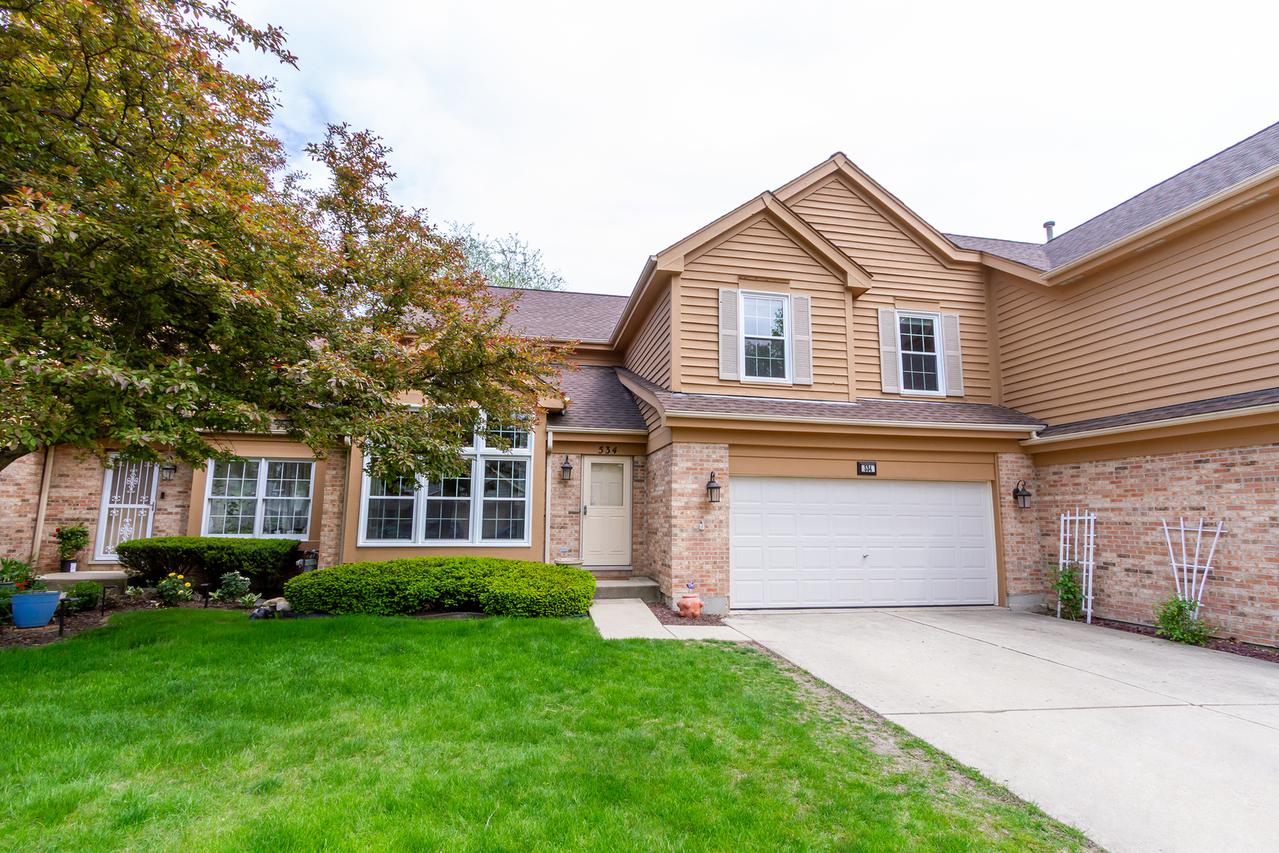
Photo 1 of 25
$350,000
Sold on 8/22/25
| Beds |
Baths |
Sq. Ft. |
Taxes |
Built |
| 3 |
2.10 |
2,011 |
$6,974 |
1994 |
|
On the market:
42 days
|
View full details, photos, school info, and price history
Nestled in Bartlett's desirable Four Seasons subdivision, this spacious home offers a blend of comfort and function throughout. A soaring two-story living room welcomes you with its vaulted ceilings, expansive windows, and versatile space perfect for formal dining. The kitchen showcases granite countertops, abundant cabinetry, and a sunny eating area, while the adjacent laundry closet adds everyday convenience. Beyond the kitchen, the cozy family room provides an inviting space to relax or entertain, leading to a flexible bonus room currently used as a playroom-complete with sliding glass doors that open to the backyard. A powder room completes the main level. Upstairs, you'll find the ease of a stair lift leading to a bright loft space and three generously sized bedrooms. The primary suite offers a peaceful retreat with dual sinks, a soaking tub, and a beautifully tiled shower with built-in bench. Two additional bedrooms, both carpeted, share a full hallway bathroom. The fully finished basement expands your living space with built-in shelving, a dry bar, and endless possibilities for customization. Step outside to enjoy the backyard deck, ideal for outdoor gatherings, and an attached 2-car garage for added convenience. All perfectly situated near parks, shopping, dining, entertainment, and Villa Olivia. Don't miss the chance to own in a prime location!
Listing courtesy of Sarah Leonard, Legacy Properties, A Sarah Leonard Company, LLC