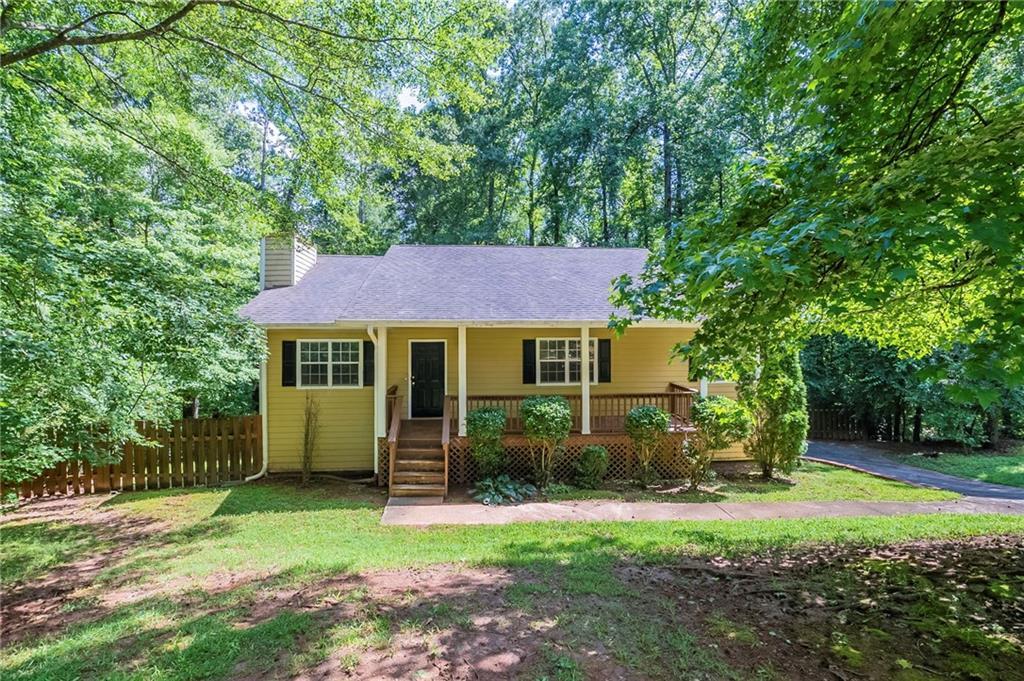
Photo 1 of 34
$215,000
Sold on 10/08/25
| Beds |
Baths |
Sq. Ft. |
Taxes |
Built |
| 4 |
2.00 |
1,300 |
$4,202 |
1992 |
|
On the market:
112 days
|
View full details, photos, school info, and price history
This split-level home in Sleepy Hollow offers a functional layout with great natural light and inviting spaces throughout. The main level features a spacious living room with a stone fireplace and separate dining area accented with classic wainscoting. The kitchen opens to the living space and includes stainless steel appliances and a breakfast bar. The primary suite features a garden tub and separate shower, while a finished lower level provides a flexible fourth bedroom or bonus room. Out back, enjoy a deck for grilling, a fenced backyard, and direct access to Arabia Mountain’s scenic trails. Browns Mill Aquatic Center is just minutes away, and there’s no HOA to limit your options.
Listing courtesy of Brian Horton, Mainstay Brokerage LLC