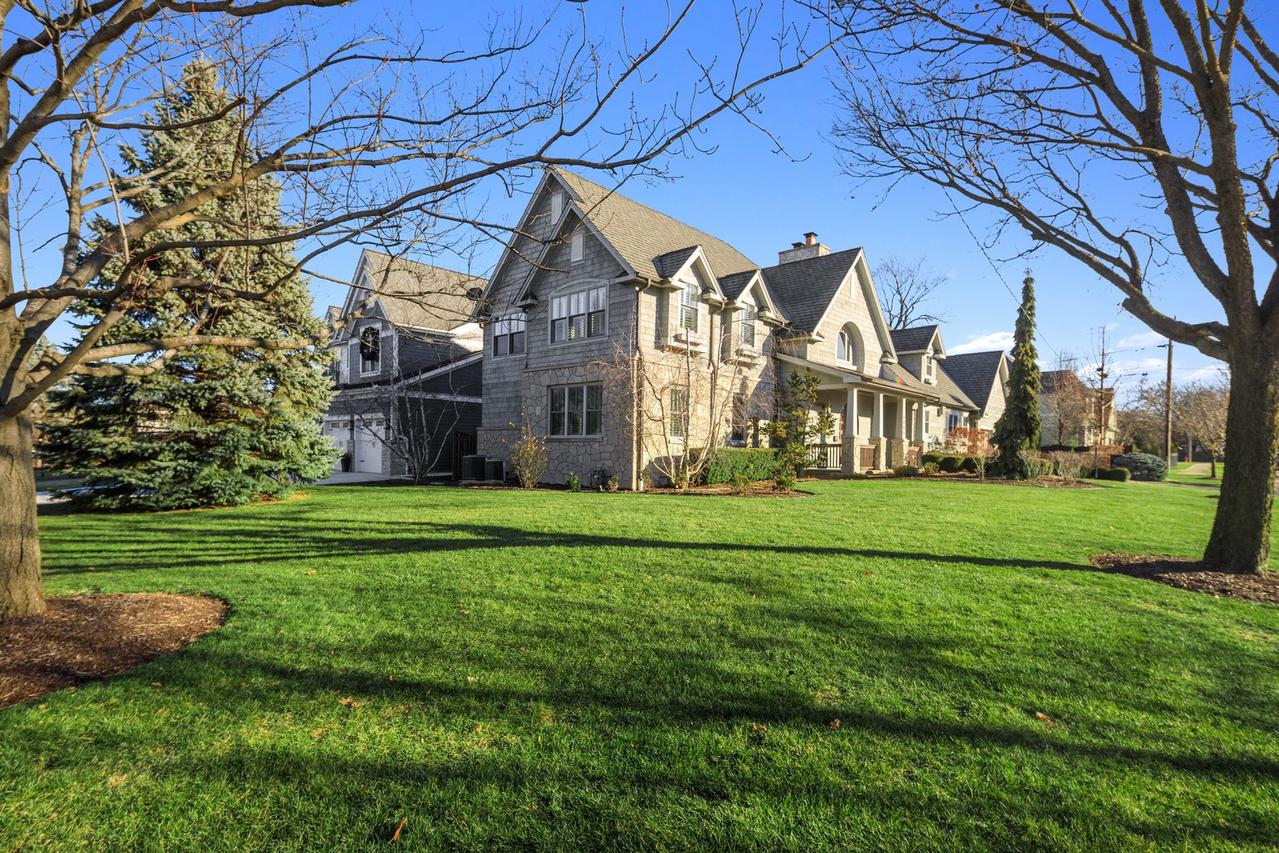
Photo 1 of 1
$950,000
Sold on 4/16/21
| Beds |
Baths |
Sq. Ft. |
Taxes |
Built |
| 3 |
3.10 |
4,969 |
$16,423.31 |
2005 |
|
On the market:
135 days
|
View full details, 15 photos, school info, and price history
You will feel like you are on vacation in this 2005 custom built home! Just under 5000 square feet of living space including a hard to find oversized primary suite on the first floor. The gorgeous two story kitchen has vaulted ceilings, quartz countertops, Wolf and Bosch appliances, white cabinetry, and large island with seating for five. Open floorplan continues with an impressive family room and gracious dining room with dual two story stone fireplace and access to sliding doors to the outdoor patio with built in grill and beverage fridge. You will enjoy spending more time at home this season in the amazing finished basement with rec room to play pool, media room with theater seating and a projector screen, or relaxing at your spacious bar/second kitchen complete with oven, wine fridge, beverage fridge, microwave, seating for six and adjacent wine cellar. Three additional bedrooms, beautiful landscaped yard with pergola, loft area for a home office, first floor laundry, pantry/mudroom closet, and 2 car heated garage complete this home in sought after Forest Hills. Close to schools, parks, town, train, and interstate access in coveted Western Springs. Welcome Home!
Listing courtesy of Amy Avakian, Berkshire Hathaway HomeServices Chicago