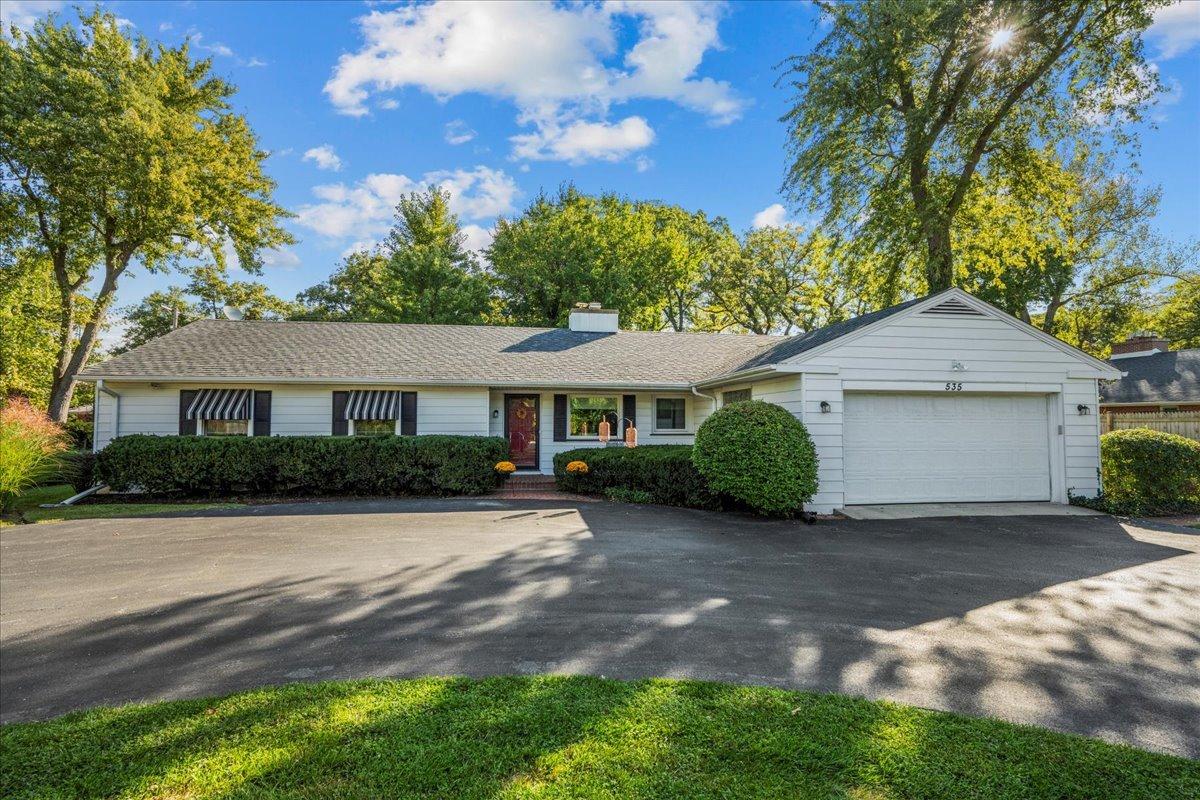
Photo 1 of 24
$575,000
Sold on 12/30/25
| Beds |
Baths |
Sq. Ft. |
Taxes |
Built |
| 3 |
2.00 |
2,146 |
$7,755 |
1953 |
|
On the market:
48 days
|
View full details, photos, school info, and price history
Enjoy the ease of one-story living in this adorable 3-bedroom, 2-bath ranch-style home featuring a circular driveway and fantastic curb appeal. Inside, you'll find hardwood floors throughout most rooms and a cozy living room with a fireplace that opens seamlessly to the formal dining room. A spacious family room leads to an outdoor deck and a fully fenced 0.3-acre lot, offering ample space for relaxation, pets, or play. The eat-in kitchen is both functional and inviting, while the bedroom wing includes three bedrooms, including a generous Primary Suite with a large walk-in closet and a beautifully remodeled en-suite bath. Additional highlights include a large mudroom/laundry room conveniently located off the attached two-car garage. Recent updates include: new Andersen Renewal windows in most rooms (2025); new furnace and A/C (2023); and a tear-off shingle roof (2016). Don't miss this well-maintained home that combines comfort, style, and thoughtful updates-all in a central location just minutes from highways, Lake Forest Hospital, and shopping and restaurants in downtown Lake Forest!
Listing courtesy of Lisa Trace, @properties Christie's International Real Estate