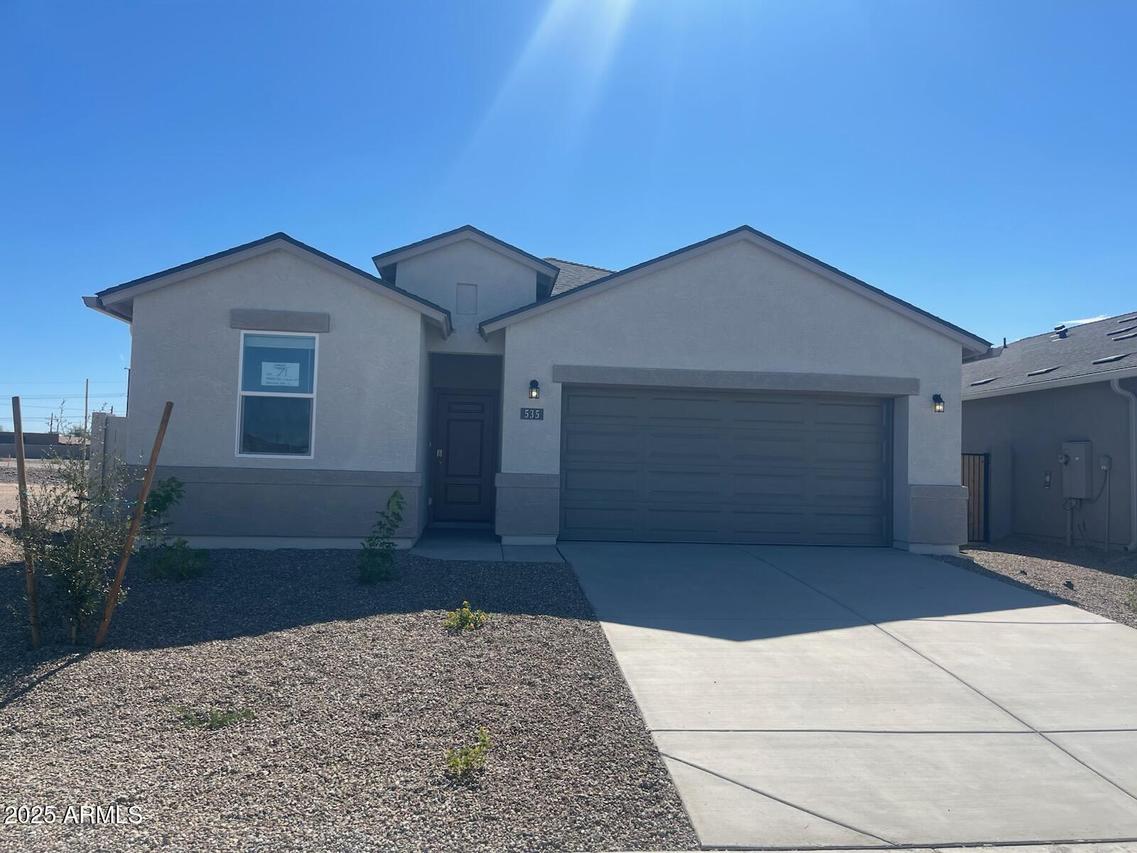
Photo 1 of 26
$329,990
Sold on 12/22/25
| Beds |
Baths |
Sq. Ft. |
Taxes |
Built |
| 4 |
2.00 |
1,787 |
$2,145 |
2024 |
|
On the market:
145 days
|
View full details, photos, school info, and price history
Brand-new home estimated to be completed September 22nd 2025! The Gaven floorplan is a beautiful single level home designed around 1,787 square feet consisting of 4 bedrooms, 2 bathrooms. With its spacious layout, high 9' ceilings, modern amenities like granite countertops, 4'' baseboards, Moen bath faucets and stainless-steel appliances, it's sure to appeal to many buyers. The combination of 18X18 ceramic tile flooring throughout and durable Mohawk carpet in the bedrooms offers both practicality & comfort. Pics are of model or spec.
Listing courtesy of Joseph Ayers & Steve McIntyre, DRH Properties Inc & DRH Properties Inc