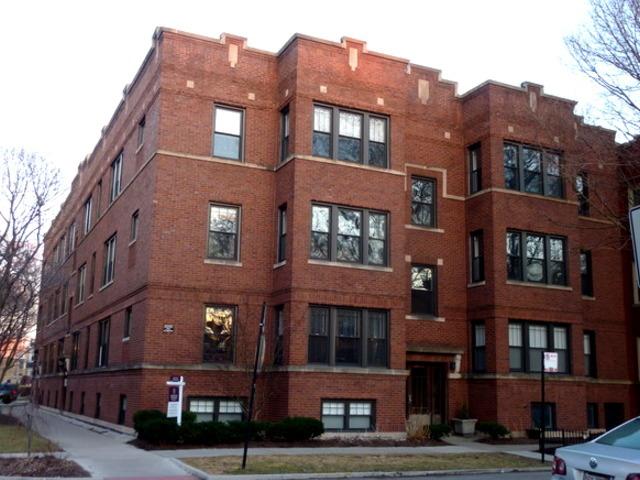
Photo 1 of 1
$330,500
Sold on 6/09/17
| Beds |
Baths |
Sq. Ft. |
Taxes |
Built |
| 2 |
2.00 |
0 |
$4,020 |
1918 |
|
On the market:
50 days
|
View full details, photos, school info, and price history
2006 complete gut renovation! Premier penthouse, corner, charming condo in sought after Andersonville. Largest 2 Bdrm floor plan of building. A quality luxury renovation! Open floor plan with living room, sun room, dining and kitchen. perfect for entertaining. Tons of natural light with windows facing 3 directions! Shaker style 42" Cherry cabinets, granite counters, custom backsplash, all stainless appliances. Master bedroom suite with 2nd bath tastefully appointed. All brand new (2006) interiors, electric, plumbing, double pane windows, HVAC, recess can & pendant lighting, Kohler sinks, Grohe faucets, in unit laundry, and wired for surround sound. Yet, retaining the old-world Vintage charm of natural crown moldings, original hardwood floors, bay alcove sunroom / sitting area, and gas fireplace built in. Large sunny sprawling deck. Large storage unit in basement. Beautiful residential street with convenient walk to Andersonville / Clark St boutique shops, restaurants and night life.
Listing courtesy of Roger Joseph, Berkshire Hathaway HomeServices Chicago