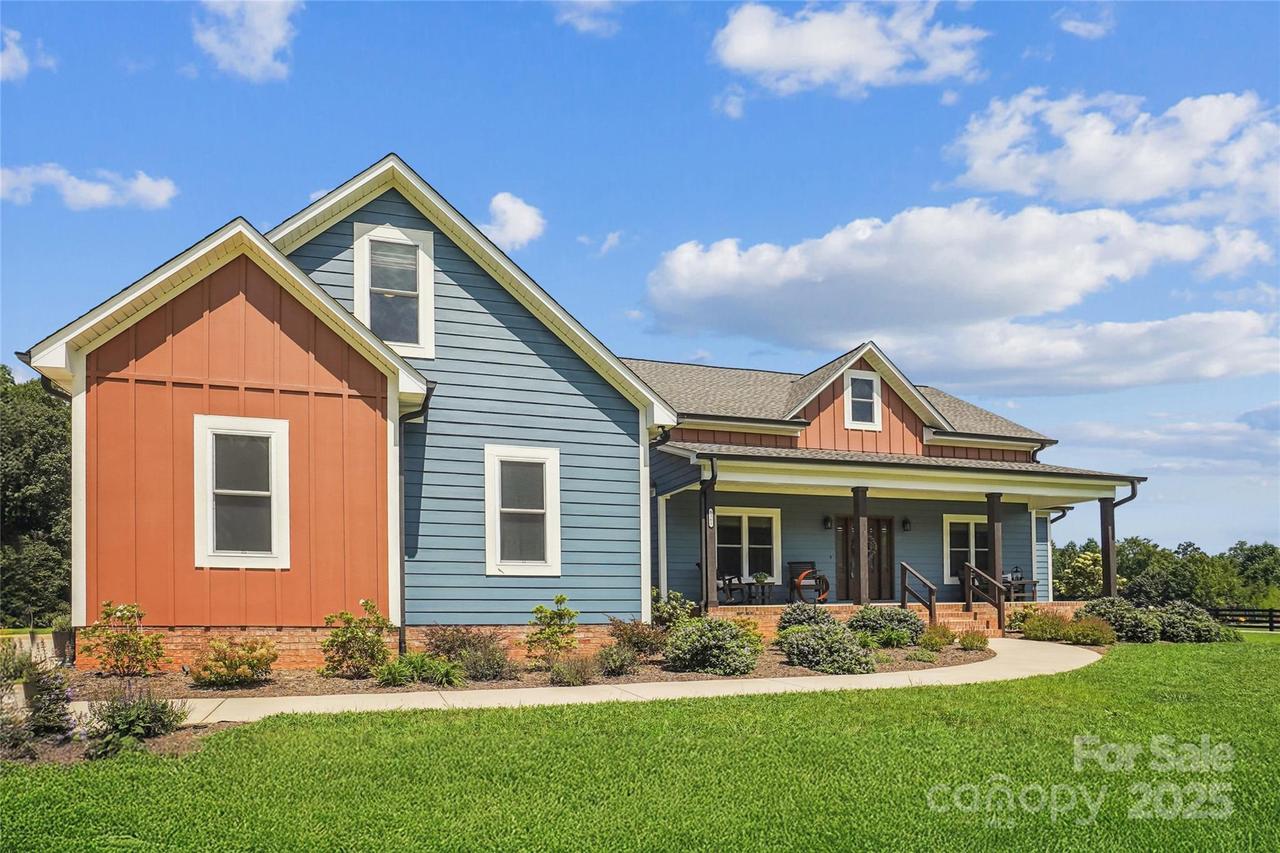
Photo 1 of 33
$630,000
Sold on 10/14/25
| Beds |
Baths |
Sq. Ft. |
Taxes |
Built |
| 4 |
2.00 |
2,437 |
0 |
2022 |
|
On the market:
47 days
|
View full details, photos, school info, and price history
Welcome home to your beautiful custom built modern farmhouse. This floor plan blends designer touches with main floor living. Nestled on 1.58 acre cleared lot in a very desirable location close to shopping, restaurants, and Lake Norman area. An easy commute into Charlotte. Lovely approach into this home with lush landscaping along sidewalk and a large covered front porch. As you enter through the foyer you will be impressed with the open concept plan that features designer light fixtures, tray ceilings in the family room, and shiplap paneling surrounding the fireplace . The gourmet kitchen has a stunning granite island with farmhouse sink, double oven range with custom exhaust hood that matches the area underneath the kitchen island, and microwave placed in under counter cabinet. The main level primary En-suite is a retreat with luxurious soaking tub surrounded by shiplap paneling, glassed in shower, double vanities and a spacious walk in closet. Two more bedrooms, an office, and bathroom are located downstairs. Upstairs you will find a large bedroom/recreation room. Enjoy the outdoors from the cathedral covered back porch overlooking the expansive back yard. This home has been well maintained and looks new!
Seller will pay $5000 towards buyers closing cost when using the Seller approved lender.
Listing courtesy of Becky Petersen, Coldwell Banker Realty