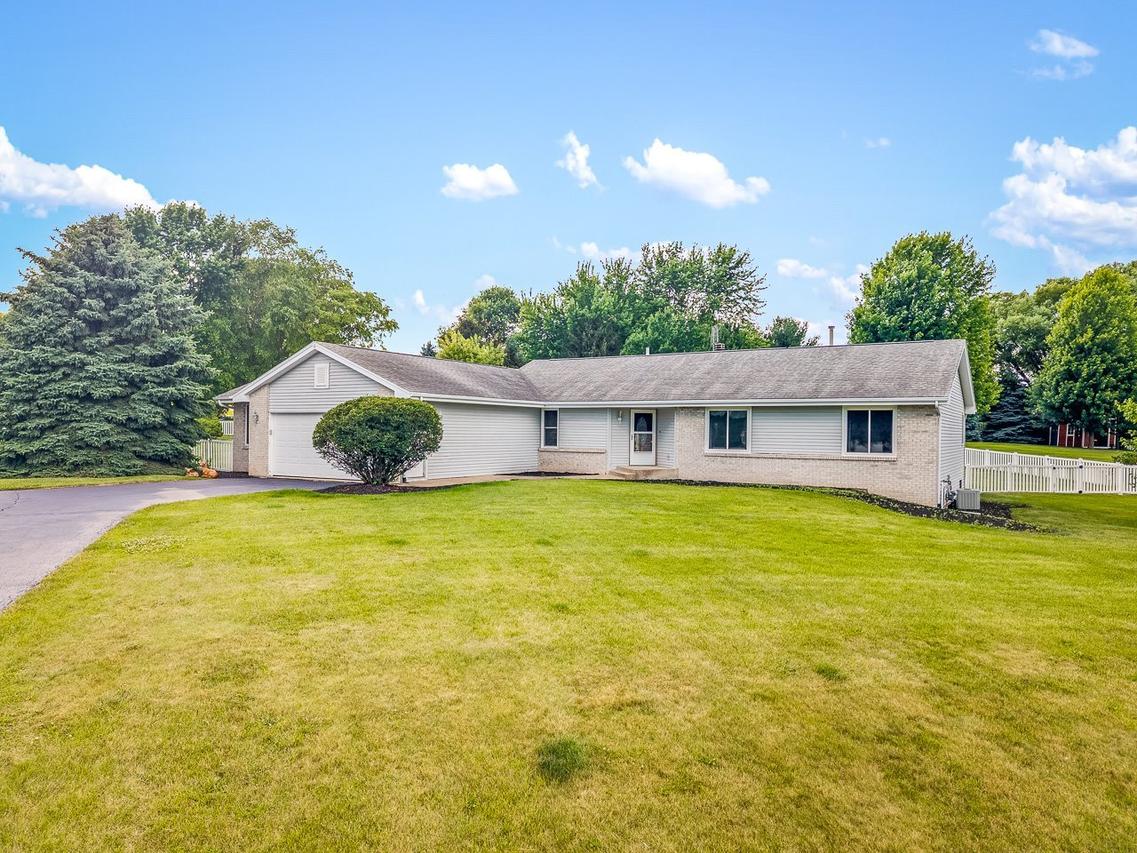
Photo 1 of 42
$287,000
Sold on 8/14/25
| Beds |
Baths |
Sq. Ft. |
Taxes |
Built |
| 3 |
2.00 |
1,610 |
$5,195 |
1998 |
|
On the market:
38 days
|
View full details, photos, school info, and price history
Ranch Style Home in Desirable Nordic Woods Subdivision Features 3 Bedrooms, 2 Baths, 2.5 Car Garage, Meridian School District & Close to All the Conveniences Byron has to Offer. Spacious Eat-In Kitchen with Access to Back Deck & Views of Backyard. Living Room has Vaulted Ceiling, Wood Fireplace with Gas Starter &Sliding Door to Backyard. Primary Bedroom has a Walk-In Closet & Private Bath with Double Vanity & Standup Shower. Corner Lot with Large Fenced Backyard. 1st Floor Laundry. Most Windows Updated in 2023. Semi-Circle Driveway Provides Additional Off-Street Parking & was Just Resealed in 2025. New Carpet on Main Floor in 2025. New Furnace in 2023. New Stove & Fridge in 2021 Stay, New Washer & Dryer in 2023 Stay. Area for Pool Already has Electric & Gas. 1-Owner Home.
Listing courtesy of Bradley Thompson, Keller Williams Realty Signature