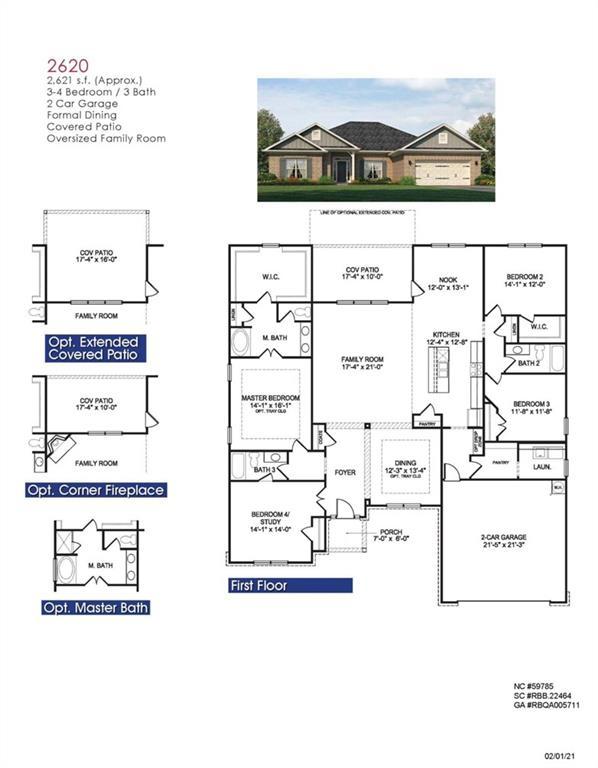
Photo 1 of 27
$514,983
| Beds |
Baths |
Sq. Ft. |
Taxes |
Built |
| 4 |
3.00 |
2,620 |
$203 |
2025 |
|
On the market:
98 days
|
View full details, photos, school info, and price history
Move in Ready!! Welcome to Adams Homes' popular ranch-style plan 2620 sqft 4BD 3BA. plan on Homesite 92 in the highly sought-after Tuscany Hills community! If you love our beautiful model home, you'll be thrilled to know this home offers the same layout and design as our model-spacious, elegant, and designed for easy one-level living. This stunning 4-sides brick ranch sits on an impressive 1.06-acre homesite with a long driveway and a 2-car side-entry garage, providing both curb appeal and privacy. Inside, enjoy an open-concept layout featuring a warm wood-burning fireplace, white cabinetry, granite countertops, and a beautiful backsplash in the kitchen. The home showcases LVP flooring throughout the main areas with carpet in the bedrooms for added comfort. Stainless steel appliances complete the stylish kitchen, and the extended covered patio offers the perfect place to relax while taking in the peaceful wooded view. Located near I-20 and the Chapel Hill area, Tuscany Hills offers convenience to top shopping, dining, and entertainment. Community amenities include a clubhouse, pickleball court, and swimming pool-everything you need for luxury living in Douglasville's premier new home community!
Listing courtesy of CARMEN ST. Louis, Adams Homes Realty Inc.