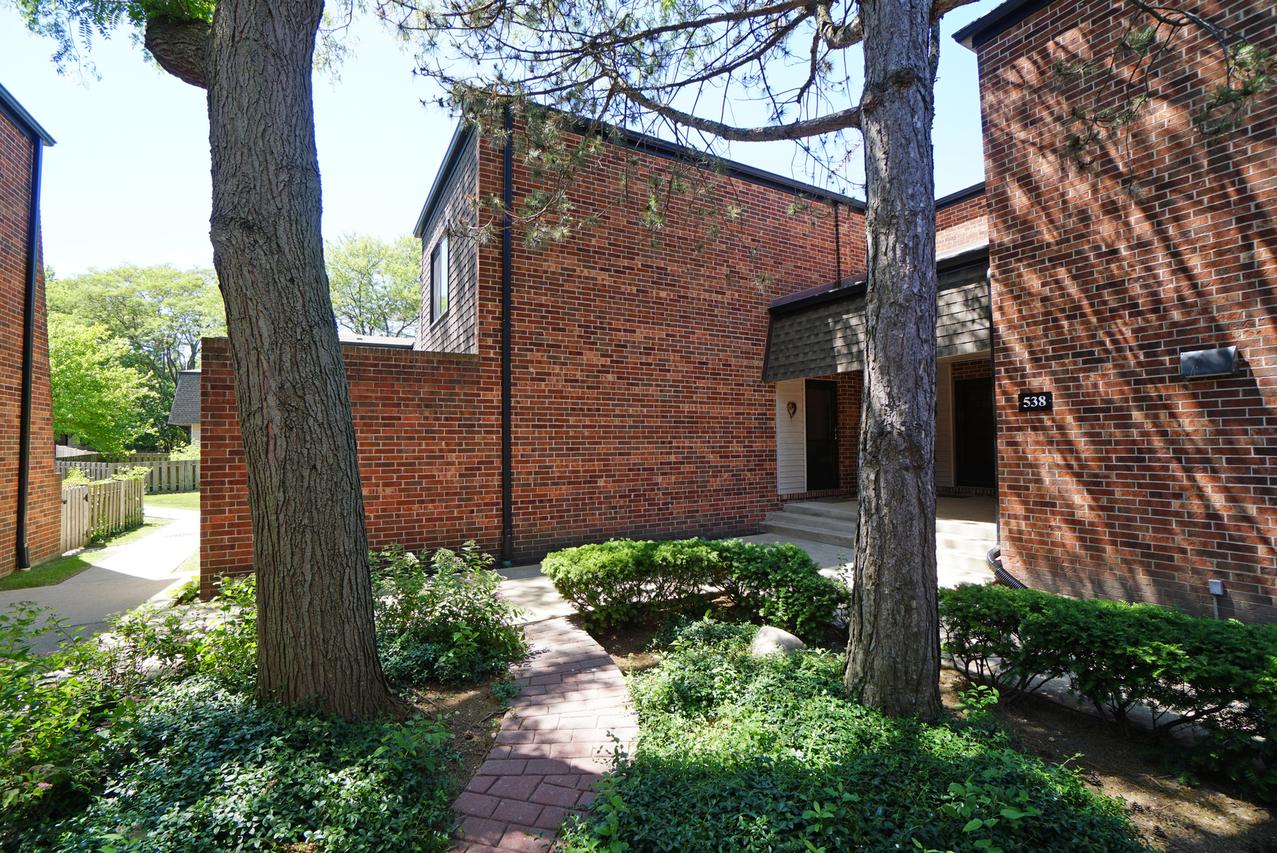
Photo 1 of 1
$230,000
Sold on 7/14/17
| Beds |
Baths |
Sq. Ft. |
Taxes |
Built |
| 3 |
2.10 |
1,700 |
$5,524.88 |
1980 |
|
On the market:
36 days
|
View full details, photos, school info, and price history
Spacious end-unit town home with 3 bedrooms, 2-1/2 baths and a finished basement. Updated kitchen with 42"cabs, new refrig, newer dishwasher, double oven/stove, microwave, stone counters, new blinds & a breakfast area. The open floor plan offers spacious living and dining areas with large windows, a gas fireplace, crown molding and wood laminate floors. Skylight in hallway. Upstairs has newer windows. Master bedroom has two closets, wainscotting, private updated bath and ceiling fan. Second bedroom has 2 wall closets with white 6-panel doors. Third bedroom has a ceiling fan & walk-in closet. Updated hallway bath. The finished basement has a big rec room. Utility room has a newer water heater, furnace, laundry sink and storage. Under-stair storage too. Views of the pond, large yard with newer fence, deck and storage shed. Deck recently sealed too. The home has a detached garage plus exterior space #9 & visitor/guest parking. Close to Metra, walking paths, tennis courts & golf course!
Listing courtesy of Susan Pickard, RE/MAX Suburban