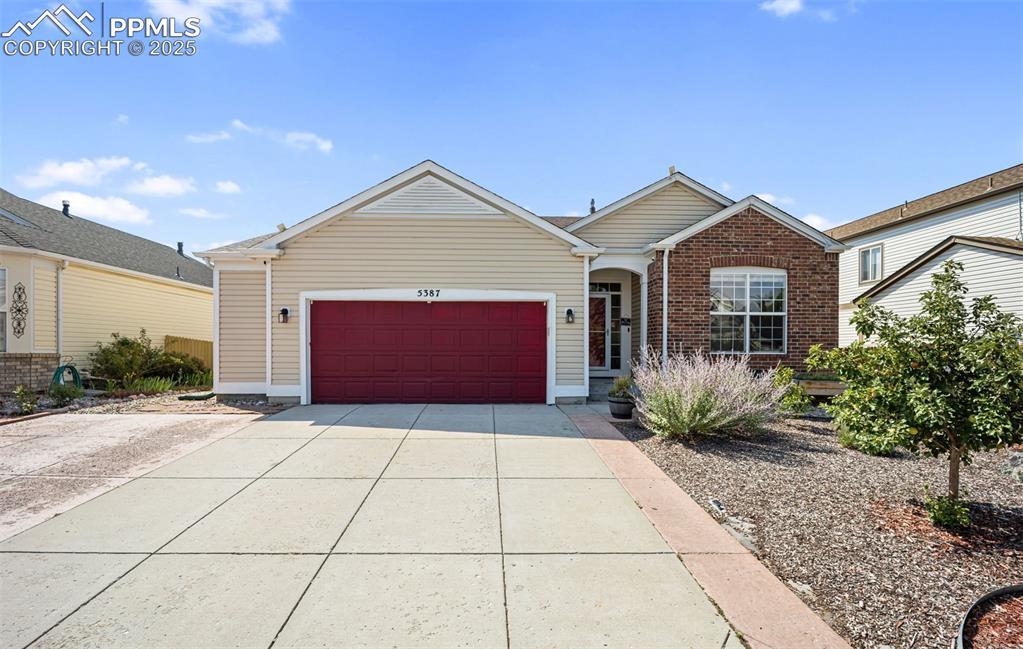
Photo 1 of 40
$539,000
Sold on 10/31/25
| Beds |
Baths |
Sq. Ft. |
Taxes |
Built |
| 5 |
2.00 |
3,376 |
$2,135.50 |
2001 |
|
On the market:
68 days
|
View full details, photos, school info, and price history
Wagon Trails rancher with views of Pikes Peak & the front range. Main level living with a spacious primary bedroom with bay window and attached 5 piece bathroom. Kitchen with hardwood floors, corian countertops, gas range and pantry, opens to the dining and family areas with gas fireplace. Walk out on the large composite deck with awning and enjoy your mountain views. Main level is expansive with two additional bedrooms, full bath, laundry space plus an office and living room. The lower level can become an additional suite with a large eat-in kitchenette, two additional bedrooms, 3/4 bath and large recreation room. The garden level brings in tons of natural light on the lower level. The fenced back yard with garden area and fire pit space is a great way to take in the Colorado weather. Central A/C. Extra concrete parking pad off of driveway for the additional car. Neighborhood has rec center, swimming pool, tennis/pickleball court, walking trails and more. SOLAR PANELS.
Listing courtesy of Matthew Orsillo, Better Homes and Gardens Real Estate Kenney & Company