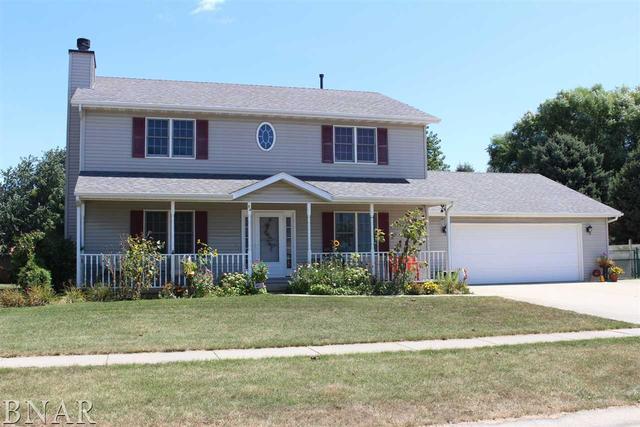
Photo 1 of 1
$182,500
Sold on 11/09/15
| Beds |
Baths |
Sq. Ft. |
Taxes |
Built |
| 4 |
2.10 |
2,376 |
$5,218.50 |
1998 |
|
On the market:
76 days
|
View full details, photos, school info, and price history
Amazing 2-story home with an open floor plan. Gas log fireplace in living room that can be converted to a wood burner. Flex room off of the kitchen can be used as a formal dining room or office. All 4 bedrooms are on the 2nd floor and features a large master suite with a full bath, Jacuzzi tub and walk-in closet. This home also has a full basement with a rough-in for additional bathroom. Enjoy the back deck overlooking the very spacious backyard. Yard also has a fenced in area along with an invisible pet fence. Garage is 26x30. Updates include Roof-2006, A/C-2006, Gutters-2006, washer/dryer -2008, water heater- 2013, Front Door-2007, water softener- 2004.
Listing courtesy of Ryan Utterback, Utterback Real Estate