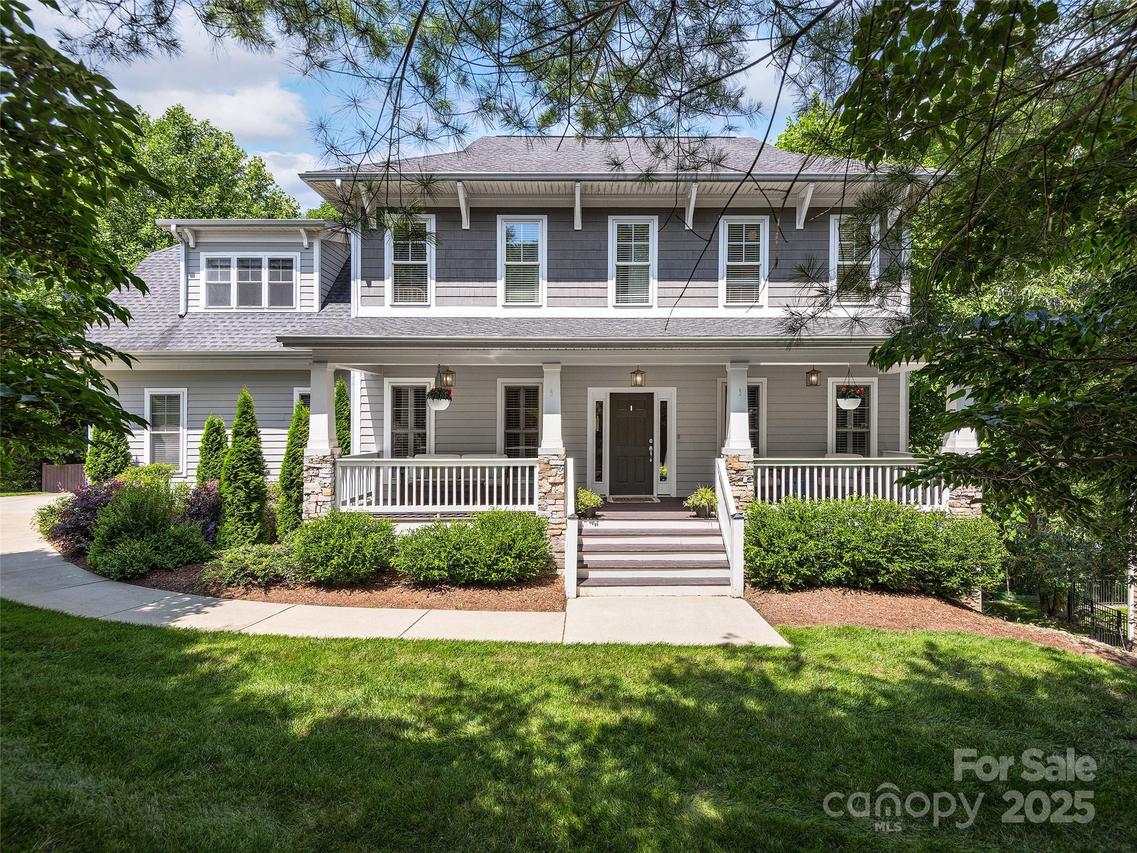
Photo 1 of 46
$1,225,000
Sold on 8/11/25
| Beds |
Baths |
Sq. Ft. |
Taxes |
Built |
| 6 |
3.10 |
4,045 |
0 |
2002 |
|
On the market:
32 days
|
View full details, photos, school info, and price history
Picture-perfect curb appeal and a welcoming rocking chair front porch set the stage for this refined Biltmore Park home on a charming, sidewalk-lined street. The classic layout blends comfort & style, with a chef’s kitchen featuring new quartz counters, stainless appliances, an island, & sunny breakfast nook. The great room boasts a stacked stone fireplace and upgraded lighting, while the formal dining room and office/den offer flexible living space. Upstairs, the spacious primary suite includes a sitting room, walk-in closet, and updated bath with double vanities & a sleek new shower. Two additional bedrooms and a generous bonus room provide space to live, work, and play. The finished lower level adds two more bedrooms, a full bath, rec room, and kitchenette. Epoxy garage floors and a built-in storage system keep everything organized. Out back, a private deck overlooks a fully fenced yard—perfect for relaxing or entertaining. Thoughtfully updated by a renowned architect. move-in ready
Listing courtesy of Gaia Goldman, Howard Hanna Beverly-Hanks Asheville-Biltmore Park