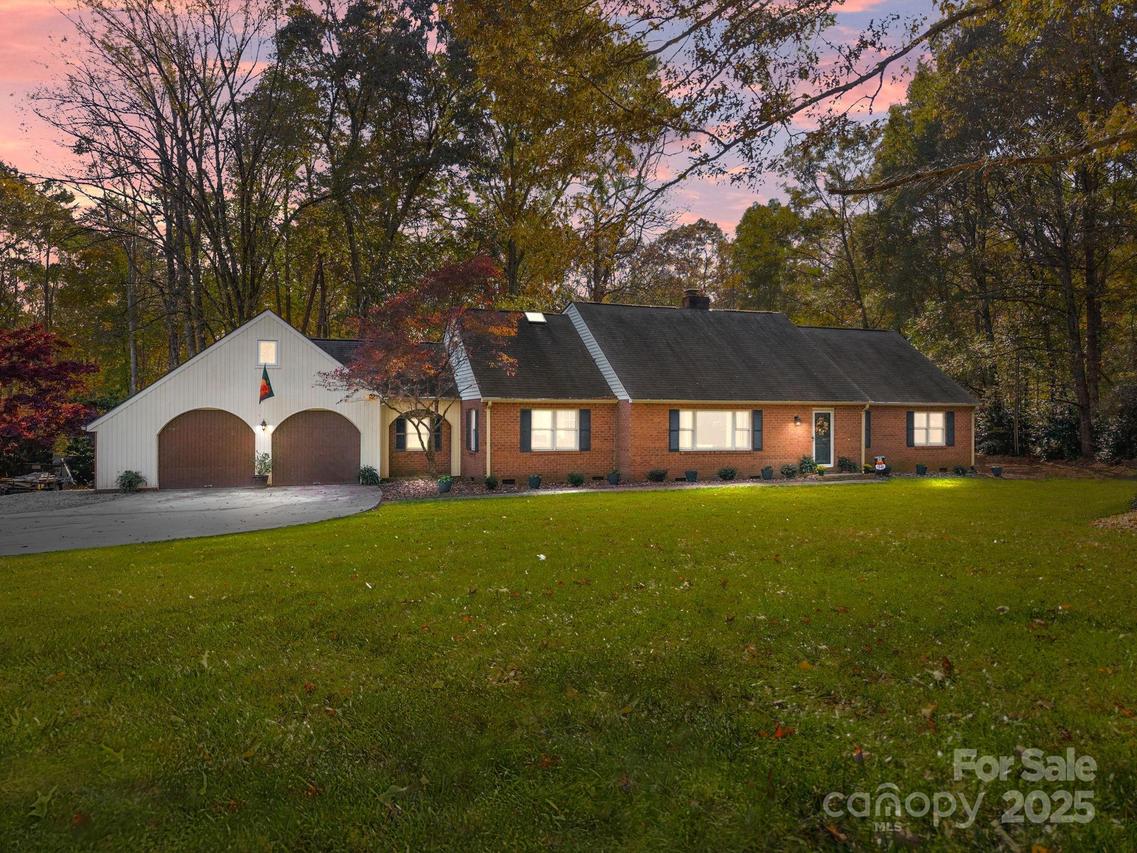
Photo 1 of 48
$539,900
| Beds |
Baths |
Sq. Ft. |
Taxes |
Built |
| 3 |
3.10 |
3,194 |
0 |
1989 |
|
On the market:
67 days
|
View full details, photos, school info, and price history
This spacious and versatile brick home is perfect for multi-generational living. Located in the desirable Homestead Hills neighborhood, it is convenient to shopping, restaurants, schools and other nearby conveniences! Although this property is permitted for 3 bedrooms, it offers 4 additional bonus rooms—providing 7 total bedroom possibilities and 3.5 baths, perfect for large families, and guests. Featuring two primary suites—one on the main level and one upstairs, both with walk-in closets—plus an additional main-level bedroom with a private en-suite bath, this home is thoughtfully designed for privacy and functionality. The finished room over the garage separate from the house adds even more possibilities for hobbies, climate-controlled storage or guests. The light-filled kitchen boasts large windows overlooking the beautiful 2.55-acre yard, creating a warm and inviting space for gatherings. Enjoy two living areas, one complete with a cozy fireplace. Step outside to your own private retreat, perfect for entertaining or quiet relaxation. The property includes a shaded hammock area, large fire pit, chicken coop and a storage shed for all your outdoor needs. Recent updates include- Tankless water heater (2019), New generator, newer upstairs windows, main level HVAC (2020), and upstairs HVAC (2021). You don't want to miss this unique home- places like this don't come around often. Schedule your showing today!
Listing courtesy of Tricia Strickland, Lantern Realty & Development, LLC