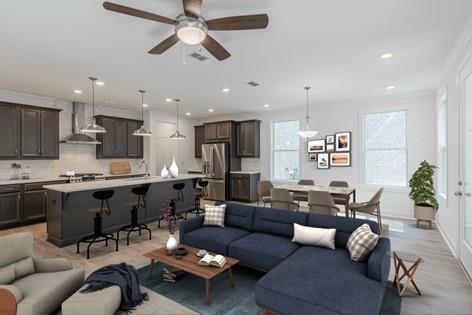
Photo 1 of 52
$487,900
Sold on 7/25/25
| Beds |
Baths |
Sq. Ft. |
Taxes |
Built |
| 3 |
3.10 |
1,703 |
0 |
2024 |
|
On the market:
119 days
|
View full details, photos, school info, and price history
Spring into a New Home with $10K Anyway & $5K towards Closing Cost with Preferred Lender, Capital City Home Loans PLUS Move In Ready Package (Refrigerator, Blinds - GE Profile Combo Washer/Dryer already included). Quick Move In!
Welcome to Market Square at Sawnee Village- A Master Planned Community with Shoppes, Dining & Entertainment right at your entrance~
The Oleander Plan: 3 Bedroom, 3.5 Bath Stacked Townhome with Condominium Ownership. Designed with sophistication and functionality in mind, this 1,703 sq/ft townhome embraces The Providence Group’s Cool Linen Design Collection and spans three impressive levels:
Terrace Level: A private bedroom with full bathroom and private terrace patio—ideal for hosting guests, setting up your home office, or creating a personal fitness retreat. Enjoy oversized 1 car garage outfitted with EV Charger plus driveway for additional garage.
Main Level: Entertain with ease in the open-concept layout featuring a family room, dining area, and a chef-inspired kitchen. The kitchen boasts 42” cabinetry, quartz countertops, stainless-steel GE appliances, a sleek tile backsplash, and designer lighting.
Upper Level: Retreat to the Primary Suite with a walk-in closet and spa-like double-vanity bathroom, complete with a luxurious walk-in shower. A secondary bedroom with its private bathroom completes this level of comfort and convenience. [The Oleander]
Listing courtesy of Sarah Keel, The Providence Group Realty, LLC.