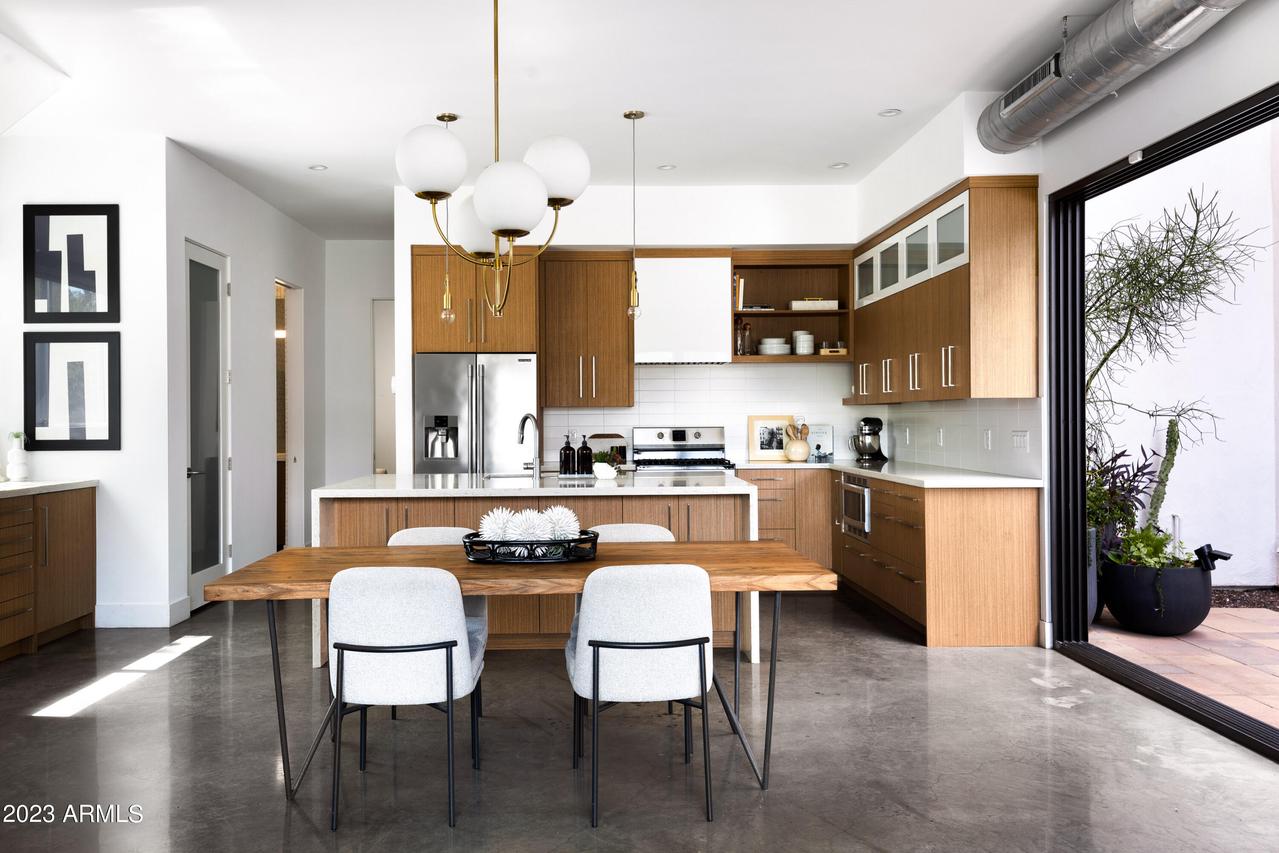
Photo 1 of 1
$760,000
Sold on 4/27/23
| Beds |
Baths |
Sq. Ft. |
Taxes |
Built |
| 3 |
2.50 |
2,057 |
$4,027 |
2016 |
|
On the market:
37 days
|
View full details, photos, school info, and price history
Live in the heart of North Central Phoenix in Uptown Row. This end unit only shares 1 common garage wall and lives like a single-family home with over 2,000 square feet of living space and 10-foot ceilings. The open floor plan consists of 3 bedrooms, 2.5 bathrooms, an office and a den. Warm, modern finishes include Quartz countertops, polished concrete floors, designer light fixtures and custom wood cabinetry. Live like a true Phoenician with indoor/outdoor spaces on both the main level and third floor - a glass slider opens the great room up to a generous lower-level courtyard, while a third level den opens up to a rooftop deck with built-in BBQ and unobstructed views of both Camelback Mountain and Piestewa Peak. All of this located within walking distance to tons of restaurants.
Listing courtesy of Samantha Moore & Jennifer Kourouglos, Compass & Compass