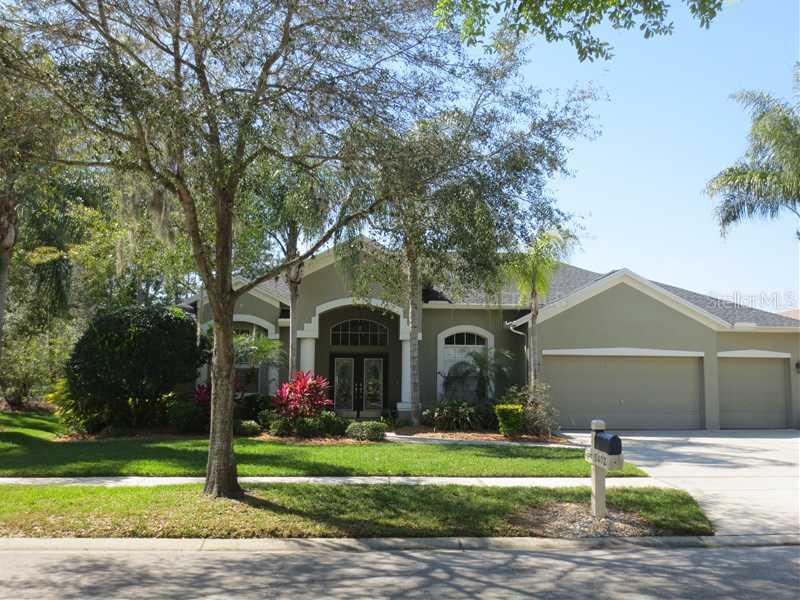
Photo 1 of 1
$411,000
Sold on 4/22/13
| Beds |
Baths |
Sq. Ft. |
Taxes |
Built |
| 4 |
3.00 |
3,235 |
$4,362 |
1995 |
|
On the market:
36 days
|
View full details, photos, school info, and price history
Don't miss out on this gorgeous River Hills pool home situated on an oversized, treed, park like, corner home site! There are so many upgrades and details throughout the home...from the beautiful leaded glass double door entry to the relaxing lanai and pool area. The expansive foyer with elegant columned archways opens to a generous formal dining room and formal living room, all with gleaming hardwood floors. The flowing floor plan allows views of the pool area and impressive backyard from several areasof the home. The triple split bedroom floor plan offers plenty of privacy with more than enough closet space! The gorgeous, newly remodeled chef's gourmet kitchen is open to the warm family room featuring a wood burning fireplace. Combined with the gameroom/bonus room, with its own entrance to the lanai, there is plenty of room to entertain and spend family time. Features in the kitchen include miles of granite counters, solid cherry 42" cabinets, a center island, counter bar, tiled backsplash, breakfast area, stainless steel appliances, beverage bar with cooler and fabulous Ceramic Turin Tile flooring. The Master Suite features double sliding doors to a large sitting room/office. The Master Bath features a sumptuous garden tub/separate shower and hisand her vanities. Just a few of the many additional amenities include: loads of crown molding, plantation shutters, custom window treatments, oversized 3-car garage, (roof replaced 2010), lushly landscaped and much more!!
Listing courtesy of KELLER WILLIAMS SUBURBAN TAMPA