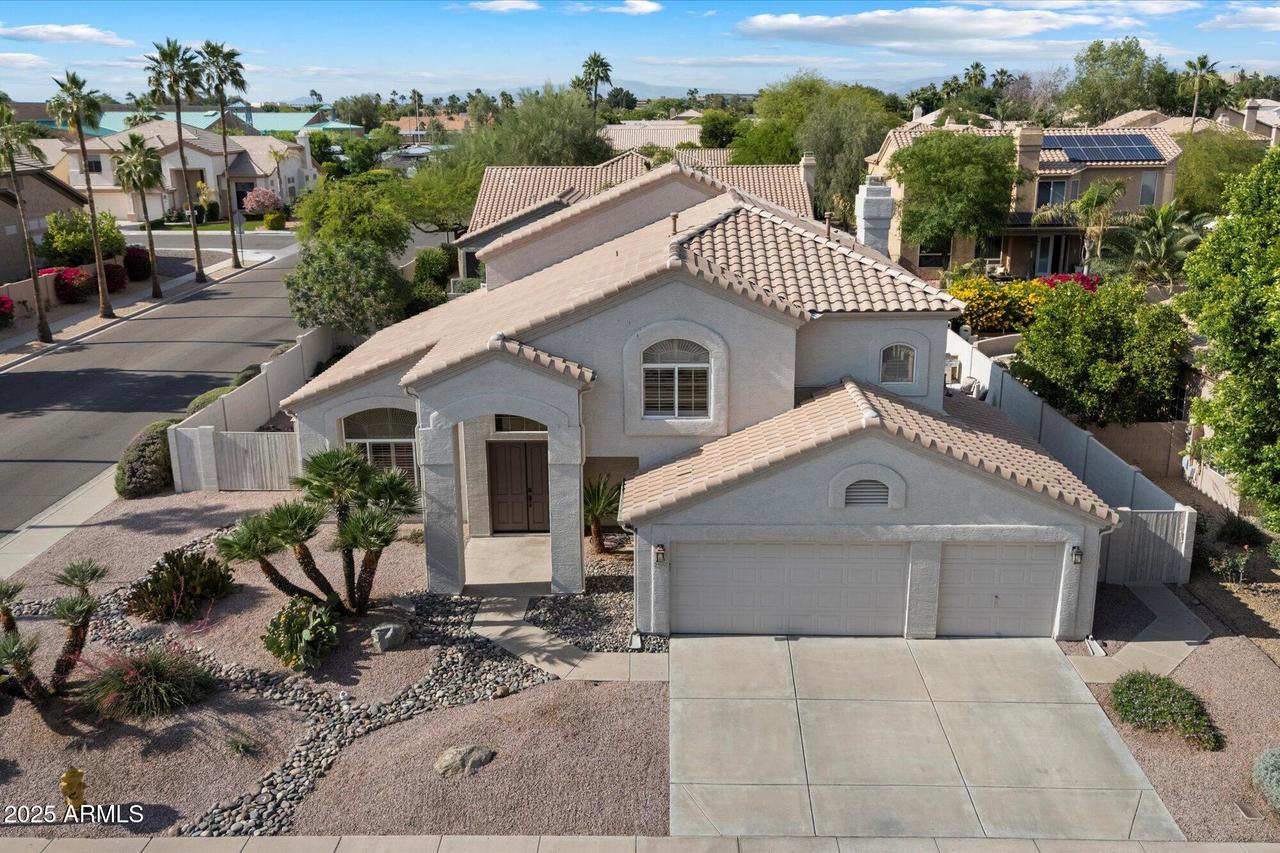
Photo 1 of 34
$1,040,000
Sold on 6/12/25
| Beds |
Baths |
Sq. Ft. |
Taxes |
Built |
| 5 |
3.00 |
3,302 |
$4,975 |
1995 |
|
On the market:
36 days
|
View full details, photos, school info, and price history
Resort living meets ultra convenience in this updated Scottsdale home on a corner lot! Enter to find an open concept foyer, living room and dining room with plantation shutters. Enjoy a light-filled chef's kitchen with marble counters and stainless steel appliances featuring a gas stove and plenty of cabinetry. The kitchen opens to the back yard and family room with gas fireplace. Just down the hall is a first floor bedroom, full bathroom and laundry room with ample storage leading to a 3 car garage. Upstairs are four more bedrooms. The spa-like primary bath features two closets. Outside is a private backyard with pool, beautiful side yard, sport court and lush landscaping. Enjoy a 2020 roof, 2023 Furnace, 2023 AC Unit, 2022 pool pump and 2022 whole home exterior painting. Welcome home!
Listing courtesy of Leslie Young, Russ Lyon Sotheby's International Realty