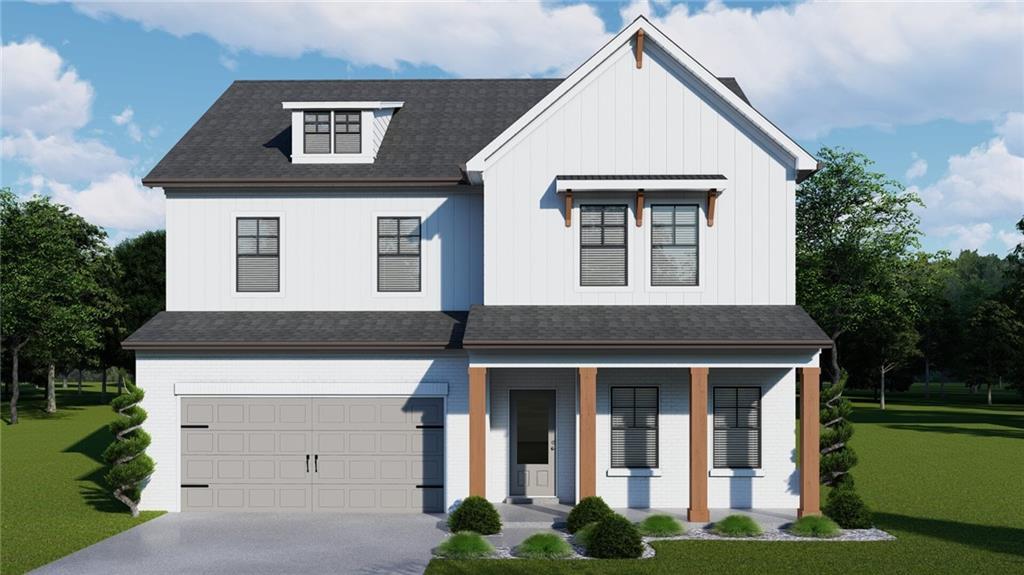
Photo 1 of 93
$453,797
Sold on 10/31/25
| Beds |
Baths |
Sq. Ft. |
Taxes |
Built |
| 4 |
3.00 |
2,630 |
$10 |
2025 |
|
On the market:
161 days
|
View full details, photos, school info, and price history
Wakefield This new construction 2-story plan with Guest Bedroom with Full Bathroom on the main level offers 4 Bedrooms and 3 Full Bathrooms. This plan boasts open-concept living with a Great Room offering a beautiful 50" electric illusion Fireplace, shiplap surround from floor to ceiling and a rustic mantle. This gourmet Kitchen, suited for a chef, has a large center island with bar stool seating, a walk-in pantry, and a mud room just off the garage entrance. Upstairs boasts a Grand Primary Suite and a Primary Bath with a stunning 7 ft tiled shower, dual shower heads and frameless glass shower door. The Loft Area is oversized to relax or entertain where the possibilities for this space are endless. Upstairs also offers 2 large Bedrooms with walk-in closets, a hall bath with dual sinks and a Laundry Room. Enjoy the backyard with a covered back porch perfect for entertaining. Sample Images – Home is Under construction. Please ask about our amazing incentives - these won't last long.
Listing courtesy of Christy Niekro & Amber Swayda, Chafin Realty, Inc. & Chafin Realty, Inc.