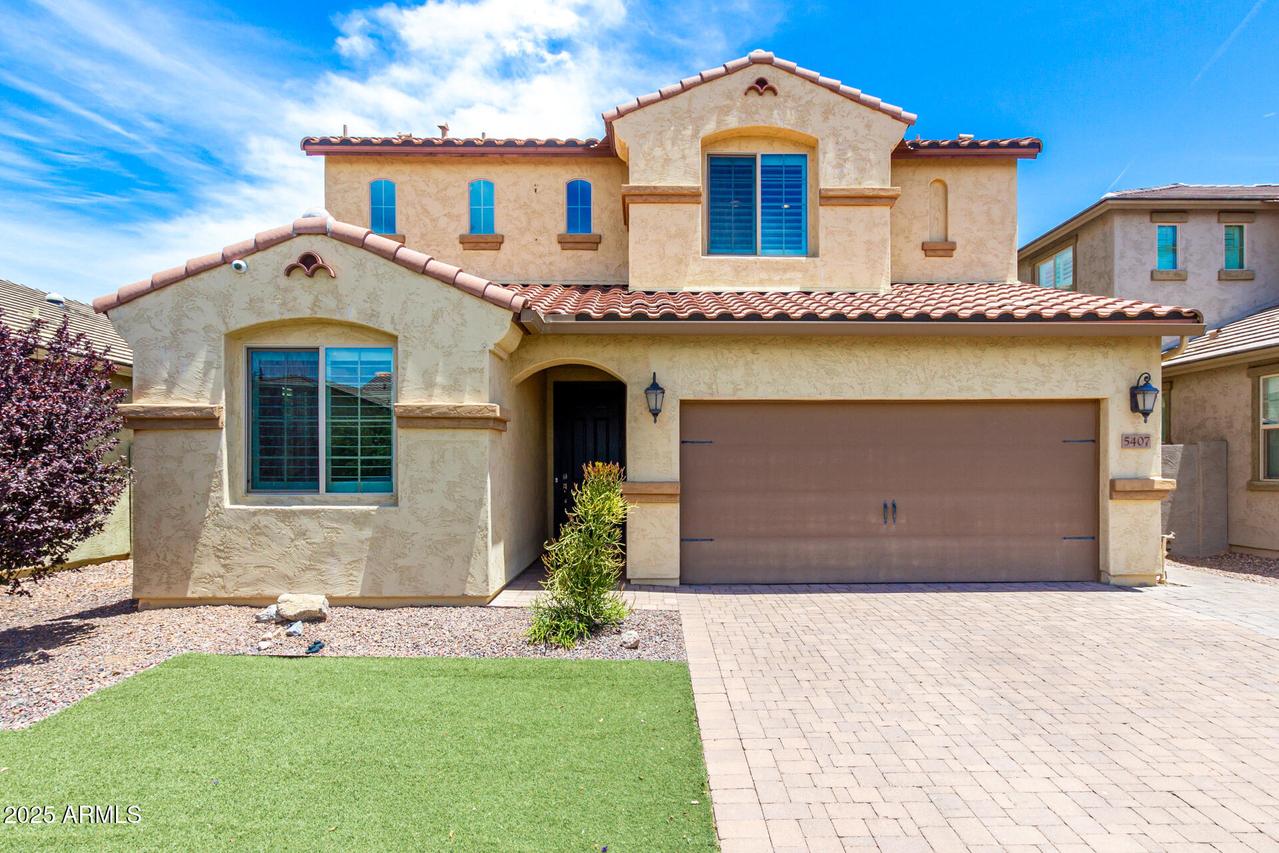
Photo 1 of 40
$620,000
Sold on 6/20/25
| Beds |
Baths |
Sq. Ft. |
Taxes |
Built |
| 4 |
3.00 |
2,460 |
$2,258 |
2013 |
|
On the market:
21 days
|
View full details, photos, school info, and price history
Welcome home to this stunning 4-bedroom, 3-bathroom two-story residence located in the highly sought-after community of The Bridges at Gilbert. Thoughtfully designed, this home offers a bright and open layout with a convenient downstairs bedroom and full bath—perfect for guests or multigenerational living. A graceful, winding staircase overlooks the main living areas, creating a beautiful architectural focal point.
The heart of the home is the elegant kitchen, featuring white cabinetry, granite countertops, built-in stainless steel gas appliances, and a spacious island with breakfast bar seating. Just off the kitchen is a formal dining space, ideal for hosting, and a large family room that flows seamlessly for everyday living.
Upstairs, the luxurious primary suite includes a beautifully appointed bath with a custom-tiled, oversized walk-in shower and generous walk-in closet. Two additional bedrooms and a full bath complete the second level. Throughout the home, you'll find wood-look tile and luxury vinyl flooring, shutters, plus fresh interior paint for a move-in ready feel.
Step outside to your backyard oasis�complete with a covered patio, charming pergola, and low-maintenance artificial turf surrounded by mature landscaping.
The Bridges at Gilbert offers a true lifestyle community, with scenic lakes and streams, walking trails, splash pads, sports courts, playgrounds, picnic areas, and more. A perfect place to call home!
Listing courtesy of Dennis Kolasa & Deborah Lee-Kolasa, West USA Realty & West USA Realty