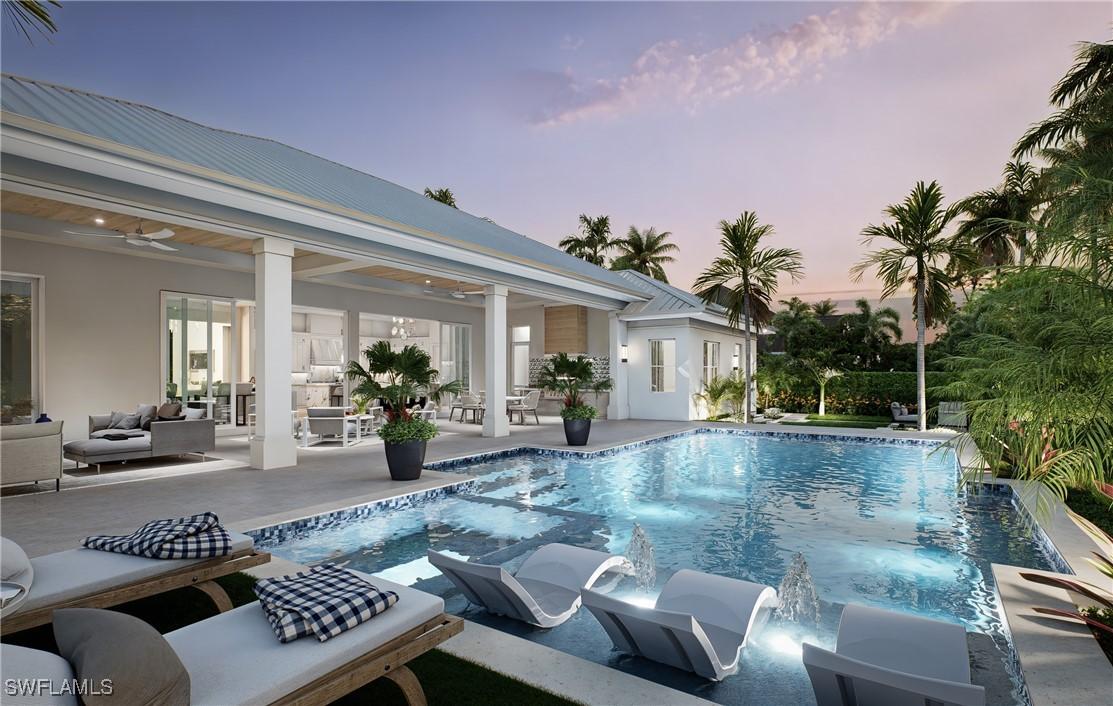
Photo 1 of 16
$3,750,000
| Beds |
Baths |
Sq. Ft. |
Taxes |
Built |
| 4 |
4.10 |
3,414 |
$10,495.23 |
2025 |
|
On the market:
403 days
|
View full details, photos, school info, and price history
100 FT WIDE LOT in Naples Park! This spectacular 4 bed + den, 4.5 bath residence designed by JMDG Architecture features a 3 CAR GARAGE. This gorgeous home showcases high-end finishes & upgrades throughout w/an open concept floor plan, Elegante wide plank wood flooring, hurricane impact doors/windows, Lutron smart lighting and 14 ft ceilings. The bedrooms provide peacefulness and privacy each having its own en-suite bath. The light & bright kitchen showcases Taj Mahal quartzite counters, walk in pantry, high end cabinetry & Jenn Air appliances with a gas cooktop. The 9t sliders flow seamlessly to the outdoor living area w/summer kitchen, resort style gas heated pool/spa with concrete poured deck. This backyard oasis was built for entertaining w/large outdoor living area which showcases the Florida lifestyle at its finest. Residence is built on a double lot at an elevation exceeding building requirements & finished with a metal roof.
Listing courtesy of Drew Josephson & Andrew Ventura, William Raveis Real Estate & William Raveis Real Estate