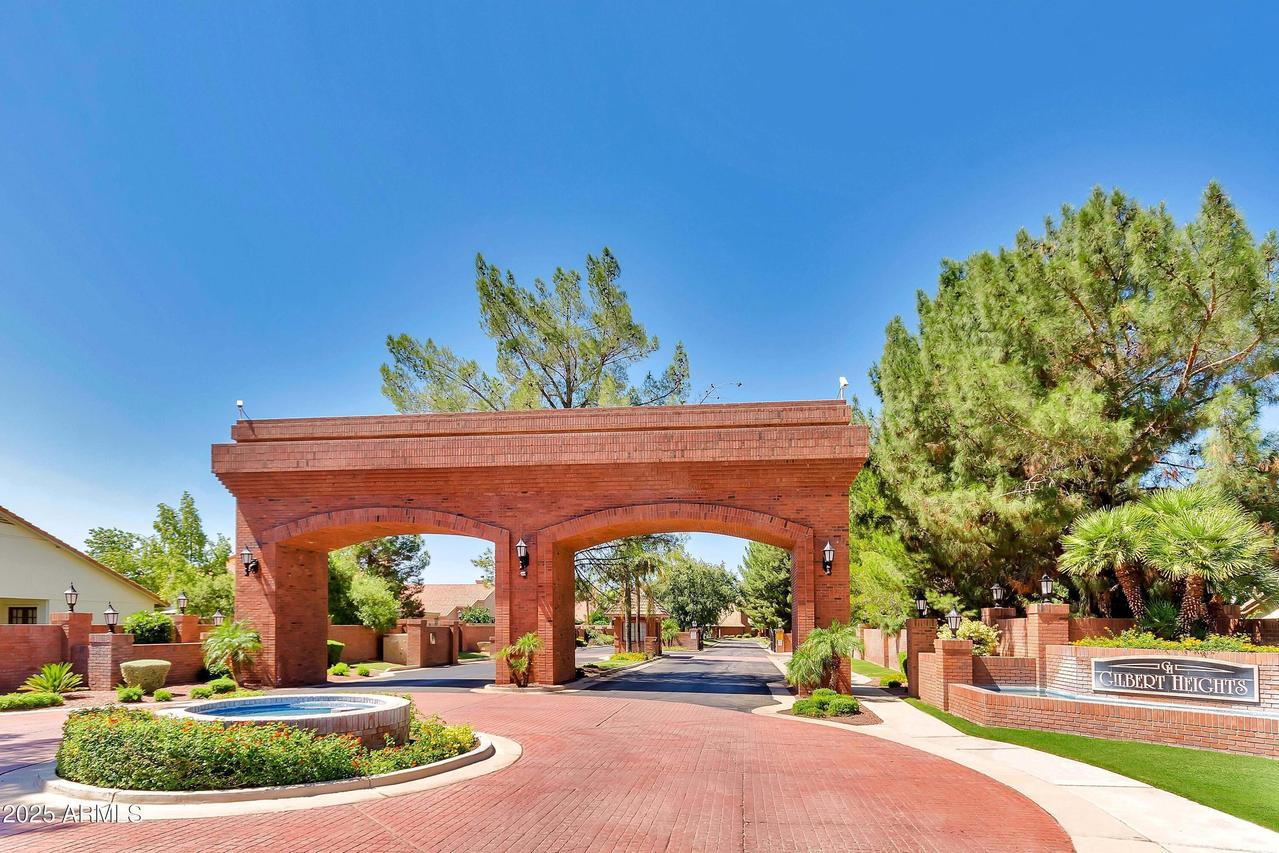
Photo 1 of 48
$1,095,000
Sold on 5/09/25
| Beds |
Baths |
Sq. Ft. |
Taxes |
Built |
| 3 |
2.50 |
3,009 |
$3,317 |
1994 |
|
On the market:
14 days
|
View full details, photos, school info, and price history
Luxury & comfort meet in this stunning custom home on a .48-acre lot in the gated community of Gilbert Heights. Featuring 3 bedrooms, 2.5 baths, a den with a custom built-in desk, w/plantation shutters throughout, home is filled with thoughtful upgrades. The chef's kitchen showcases GE Café appliances, an induction cooktop, knotty alder cabinetry, & Taj Mahal Quartzite countertops.The spacious primary suite includes a large jetted tub, walk-in closet & a soundproofed wall adjoining the family room for added serenity. Enjoy cozy evenings by the Isokern wood-burning Arizona fireplace. Step outside to your private oasis w/ mature citrus trees—tangerine, lime, grapefruit, Valencia & AZ sweet oranges—plus raised garden beds, a sparkling pool with water features, and a large covered patio. Energy-efficient with 6+ inches of blown-in cellulose insulation (R-38+ rating), ceiling fans throughout (including the covered patio), and a water heater with a recirculating pump. Laundry room has a sink & lots of cabinets. An extended-depth 3-car garage with workshop space completes this exceptional home.
Listing courtesy of Dena Greenawalt, RE/MAX Solutions