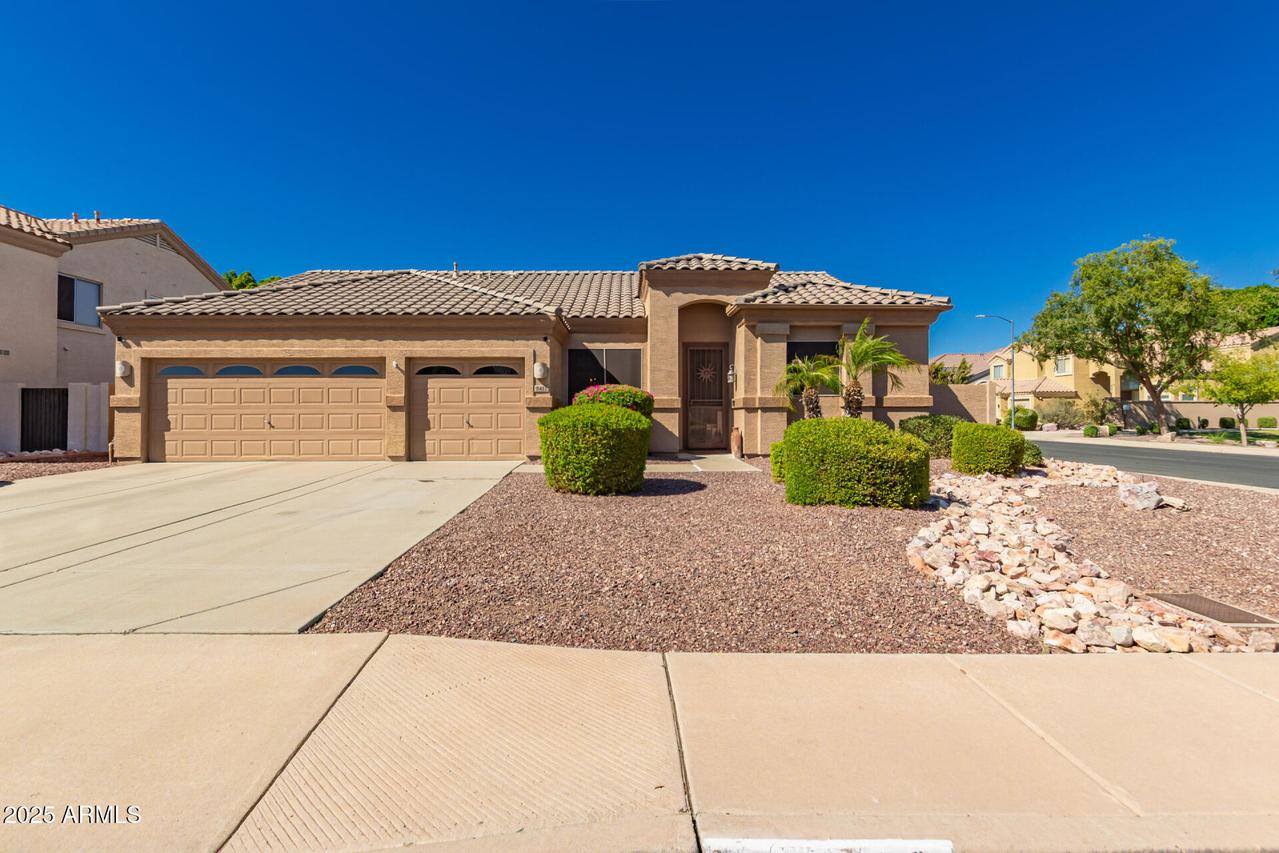
Photo 1 of 46
$550,000
Sold on 12/18/25
| Beds |
Baths |
Sq. Ft. |
Taxes |
Built |
| 3 |
2.50 |
2,195 |
$2,502 |
2000 |
|
On the market:
106 days
|
View full details, photos, school info, and price history
Enjoy peace of mind with two brand-new heating and air conditioning systems just installed - energy efficient and under full warranty. This single-level home's bright and open floor plan features high ceilings, recessed lighting, ceiling fans, and large windows that fill the living and dining areas with natural light. The well-appointed kitchen includes an electric range, microwave, dishwasher, full backsplash, and a high breakfast bar ideal for seating. The great room boasts a beautiful stone fireplace with hearth, built-in shelving, and tile plank flooring. A versatile flex room with double doors, ceiling fan, and plank tile flooring is perfect for a home office or can easily be converted into a fourth bedroom The primary suite features a walk-in closet, dual sink vanity, jacuzzi tub, step-in shower, and a bright window with blinds. Secondary bedrooms are generously sized with ceiling fans, closets, and carpet. A beautifully updated hall bath showcases a single sink vanity, frameless glass step-in shower, and floor-to-ceiling stone tile. Additional conveniences include a half bath, large laundry room with storage, and direct access to a spacious three-car garage with extended driveway.
Step outside to your tropical backyard oasis with a sparkling pool featuring Baja step, covered patio, artificial turf, surfboard-accented block wall, cafe-style ambiance lighting, and two storage sheds. Situated on a corner lot with low-maintenance front yard river rock landscaping, this home is move-in ready. Enjoy Touchstone Community amenities, including expansive parks, volleyball courts, playgrounds, and more! This home truly has it all.
Listing courtesy of Susan Karcher, Redfin Corporation