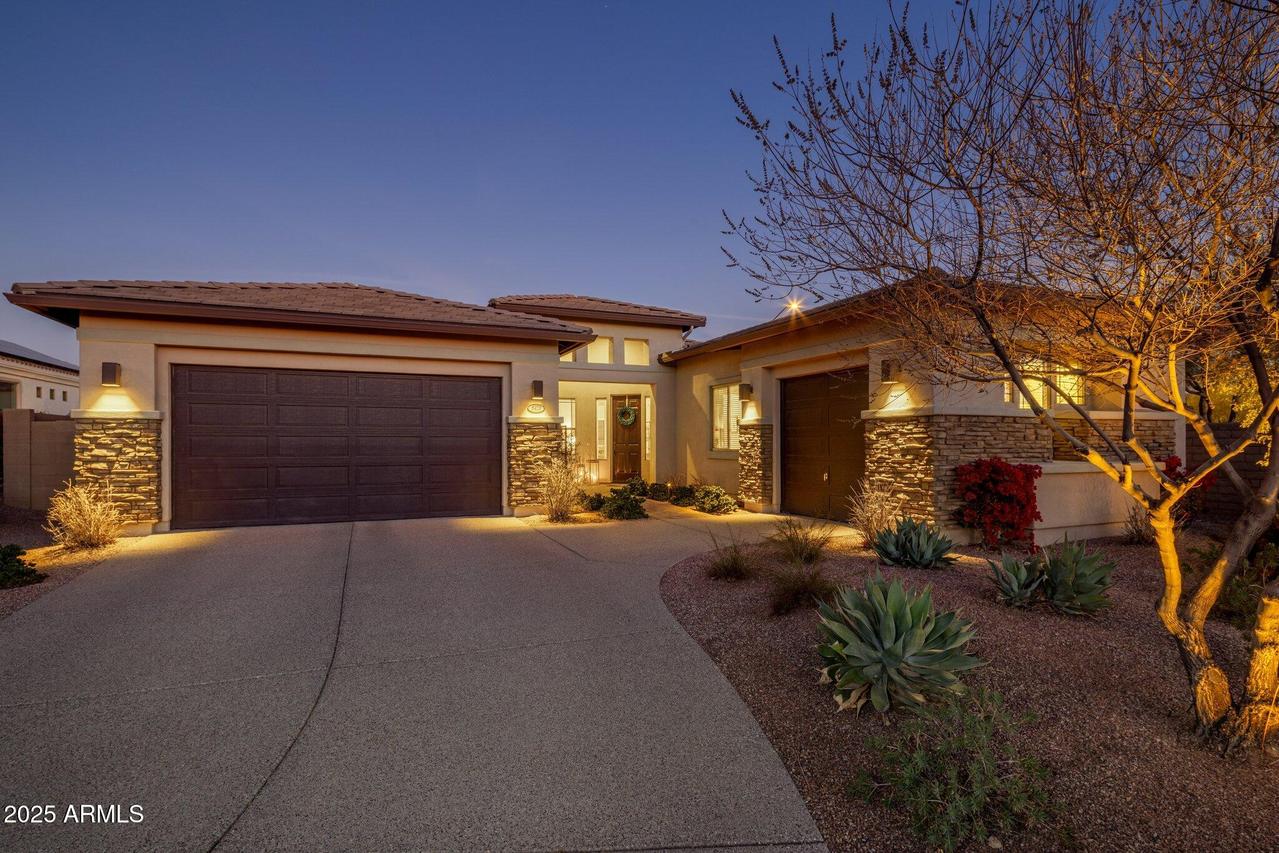
Photo 1 of 50
$1,200,000
| Beds |
Baths |
Sq. Ft. |
Taxes |
Built |
| 4 |
2.50 |
2,794 |
$3,354 |
2016 |
|
On the market:
122 days
|
View full details, photos, school info, and price history
Thoughtfully designed for both everyday comfort and effortless entertaining, this home delivers a smart blend of modern sophistication, functional living, and resort-style outdoor enjoyment.
Inside, an open split floor plan sets the stage for versatility and flow. The home offers three generously sized bedrooms plus a flexible bonus room with French doors, perfect as a home office, gym, media room, or optional fourth bedroom. The heart of the home is the chef-inspired gourmet kitchen, featuring stainless steel appliances, quartz countertops, a large center island, and an extended dining area that opens seamlessly into the expansive great room ideal for hosting, relaxing, or simply living well. The primary suite is a true retreat, showcasing dual vanities, a soaking tub, oversized walk-in shower, and two walk-in closets. Secondary bedrooms are thoughtfully designed with individual vanity areas and a shared bath, offering both privacy and convenience for guests or family.
Step outside and exhale. The beautiful backyard delivers instant lifestyle appeal with a sparkling pool, extended paver patio, covered outdoor living space, and lush, low-maintenance landscaping your own private oasis for entertaining or unwinding under the Arizona sun.
Perfectly positioned near premier dining, shopping, and scenic hiking trails, this home also benefits from future nearby development, including a planned multi-use city park with pickleball and tennis courts, sports fields, and a dog park adding long-term lifestyle value and investment upside.
Listing courtesy of Kimberly Nathanson, Berkshire Hathaway HomeServices Arizona Properties