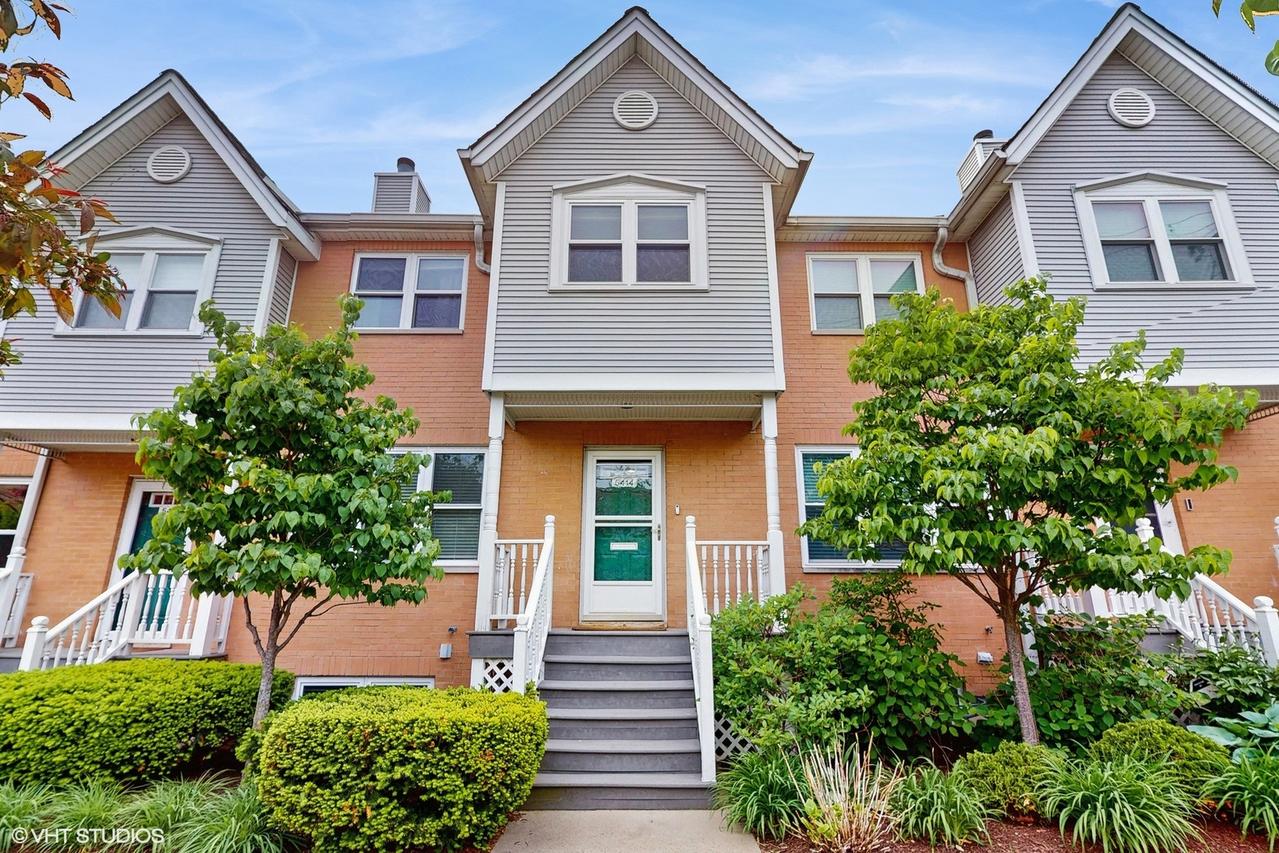
Photo 1 of 1
$630,000
Sold on 9/04/25
| Beds |
Baths |
Sq. Ft. |
Taxes |
Built |
| 3 |
3.10 |
1,900 |
$7,740 |
1989 |
|
On the market:
50 days
|
View full details, photos, school info, and price history
Beautiful Townhouse styled Condominium with 3 finished levels. Highly sought after 3 Bedroom, 3 1/2 Bathroom model. The freshly painted main level is bright and welcoming with new hardwood flooring throughout. The Living Room has a wood-burning/gas-starting Fireplace surrounded by built-ins. Enjoy cooking in the well-designed Kitchen with ample wood cabinetry, granite counter tops and stainless-steel appliances. The adjoining Dining Room opens out to a large fenced in 'yard' with a brick-paver Patio. The second level has 3 Bedrooms including the Primary Suite featuring a cathedral ceiling. All Bedrooms have ample closet space. The lower level has a huge Family Room and a nice Office/Den plus a Utility/Laundry/Storage Room. Newer Water Heater and Furnace. There is a unique attic storage too. Large Outdoor Common Area and Garage Parking included with this very well-run association. Excellent location, near Peterson Metra, CTA Brown & Red Line stations and wonderful Andersonville dining & shopping. Walk to highly ranked public schools or choice of several excellent private schools. Close to many beautiful city and lake-front parks. Enjoy Bowmanville's tranquility while being close to Andersonville/Lincoln Square.
Listing courtesy of Jeff Graves, @properties Christie's International Real Estate