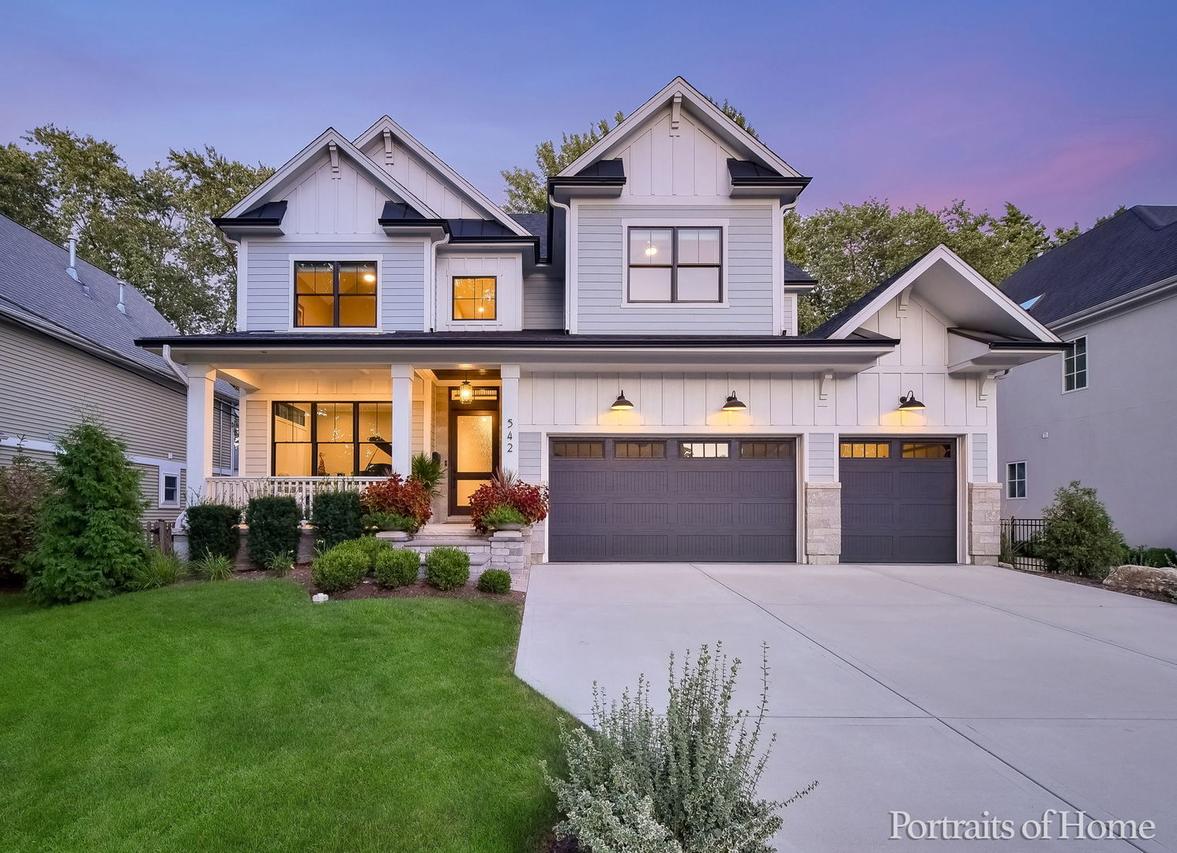
Photo 1 of 50
$1,895,000
| Beds |
Baths |
Sq. Ft. |
Taxes |
Built |
| 4 |
4.00 |
3,900 |
$28,636.94 |
1951 |
|
On the market:
36 days
|
View full details, photos, school info, and price history
An extraordinary builder's model home, set on an expansive fully fenced lot in one of downtown Naperville's most sought-after neighborhoods. Architectural sophistication meets modern design with soaring 10' first-floor ceilings and dramatic 9' to 11' ceilings on the second level, creating a bright, open atmosphere of grand scale and elegance. The gourmet kitchen is a true showpiece, featuring quartz countertops, premium stainless-steel appliances, vaulted ceilings with skylights, and a walk-in pantry concealed behind custom barn doors. The open floor plan flows seamlessly into a private first-floor study and a well-appointed mudroom with built-in lockers. Upstairs, three spacious secondary bedrooms each offer walk-in closets, along with a Jack & Jill bath and private guest bath. A second-floor laundry adds convenience, while the serene primary suite provides a private retreat with a spa-like bath, oversized walk-in shower, soaking tub, and large separate his and her vanities The look-out basement with 10' ceilings is designed for recreation and entertainment, highlighted by a state-of-the-art golf simulator-a dream for the golf enthusiast. Additional highlights include a true 3-car garage with epoxy flooring, sprinkler system, Sonos dual-zone sound system, and abundant storage. All within walking distance to downtown Naperville's fine dining, boutique shopping, 5th Avenue Metra, Naperville Country Club, and with easy access to major expressways. A rare offering that perfectly balances luxury, lifestyle, and location.
Listing courtesy of Julie Kramer, Coldwell Banker Realty