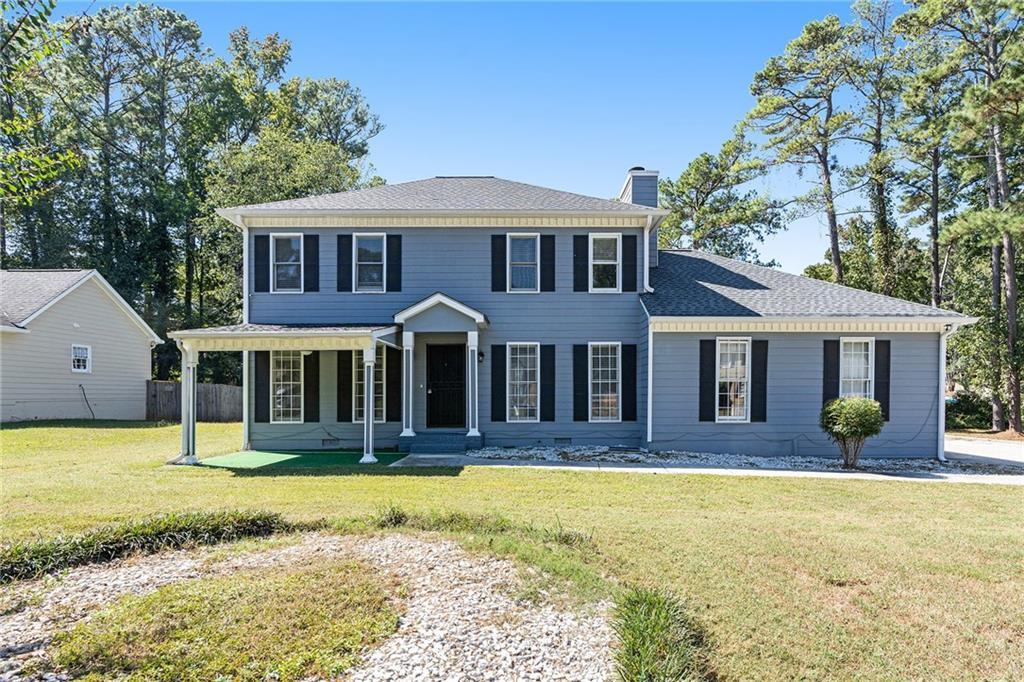
Photo 1 of 34
$275,000
Sold on 11/07/25
| Beds |
Baths |
Sq. Ft. |
Taxes |
Built |
| 3 |
2.10 |
1,920 |
$3,210 |
1983 |
|
On the market:
34 days
|
View full details, photos, school info, and price history
Welcome to 542 Wellington Way, a charming 3-bedroom, 2.5-bath home offering comfort, character, and plenty of space to enjoy both indoors and out. From the moment you arrive, you’ll love the inviting covered front porch—the perfect spot to unwind and take in the peaceful neighborhood setting.
Inside, a spacious family room with a cozy fireplace provides the heart of the home, ideal for relaxing or entertaining. The main level also features a formal living room and a separate office, offering flexible spaces for work or gatherings. The kitchen is both functional and stylish, with stained cabinets, granite countertops, stainless steel appliances, and a view to the dining area, making meal prep a breeze.
Upstairs, the primary suite includes a walk-in closet and a private bath, while two additional bedrooms share a full bath, giving everyone their own space.
Step outside, and you’ll find the showstopping backyard — complete with a deck for outdoor dining and an in-ground pool, all within a fenced-in yard for added privacy. It’s the perfect setup for summer barbecues, pool parties, or simply relaxing in your own private oasis.
Conveniently located near major roads, schools, shopping, and dining, this home offers easy access to everything you need — from daily essentials to weekend entertainment.
Don’t miss this opportunity to own a home that truly has it all — great indoor space, a stunning backyard, and a prime Jonesboro location!
Listing courtesy of Mark Spain & Sandra Clonts, Mark Spain Real Estate & Mark Spain Real Estate