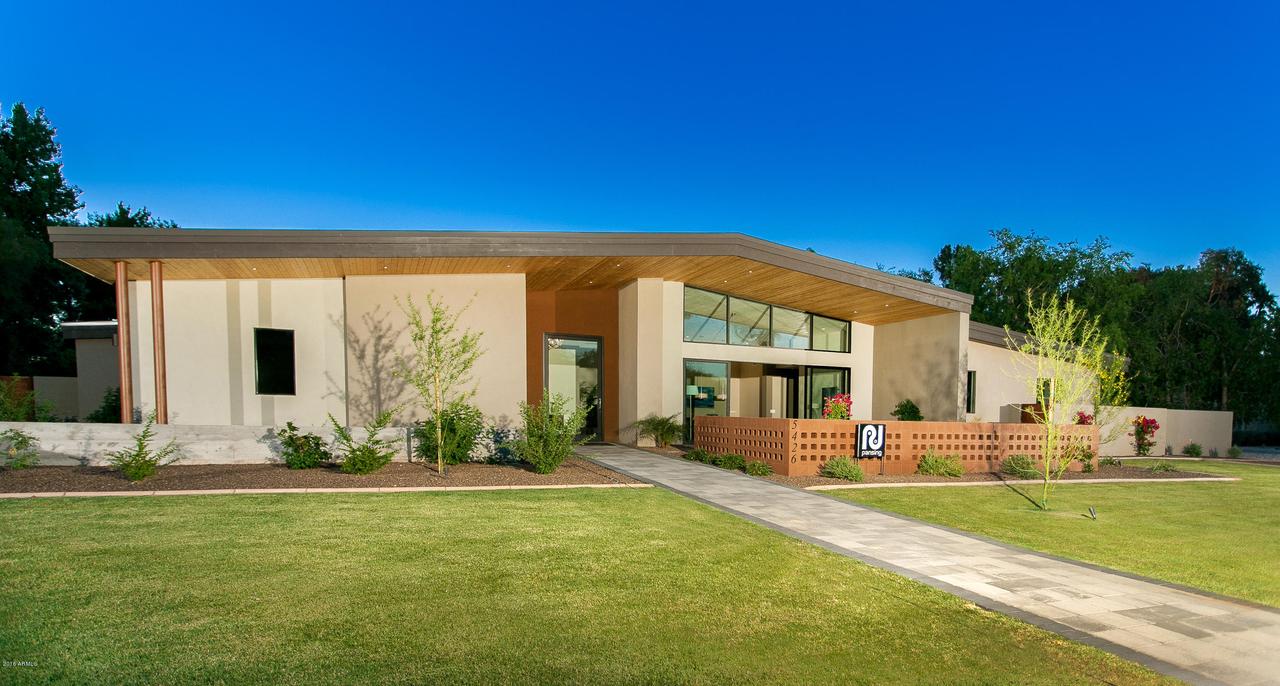
Photo 1 of 1
$1,520,000
Sold on 10/03/16
| Beds |
Baths |
Sq. Ft. |
Taxes |
Built |
| 4 |
4.50 |
5,476 |
$3,702 |
2016 |
|
On the market:
151 days
|
View full details, photos, school info, and price history
Just completed, transitional livable modern masterpiece situated on 0.95 acre in a terrific in-town community. One of a kind designer home with outstanding custom finishes & colors everywhere. Enter through a large glass pivot door into a spacious living space with beautiful wood-look Italian porcelain tile floors, dramatic ceilings, custom gas fireplace, quality fixtures & large sliding doors. The stylish, spa like master bedroom retreat features sliding doors, private patio, enormous walk-in closet, elegant tub, custom walnut cabinets & a sleek multiple head steam shower. The kitchen is a chef’s dream with top of the line stainless Thermador appliance package, quality fixtures, large island with veggie sink, microwave drawer, walnut cabinets, custom granite counters, eat-in bar, walk-in pantry & gas cooking. Comfortable split floorplan with master, 1 BR and bath on the east & 2 en-suites, laundry, powder room & bonus room on the west side. This home is perfect for entertaining with four patios, spectacular centerpiece pool, bike trail, and expansive grass & hardscape areas. Convenient high demand location- Scottsdale schools, La Camerilla tennis, Orangetree/ Stonecreek golf, movies, restaurants, freeways & shopping.
Listing courtesy of Dan Gonen, RE/MAX Excalibur