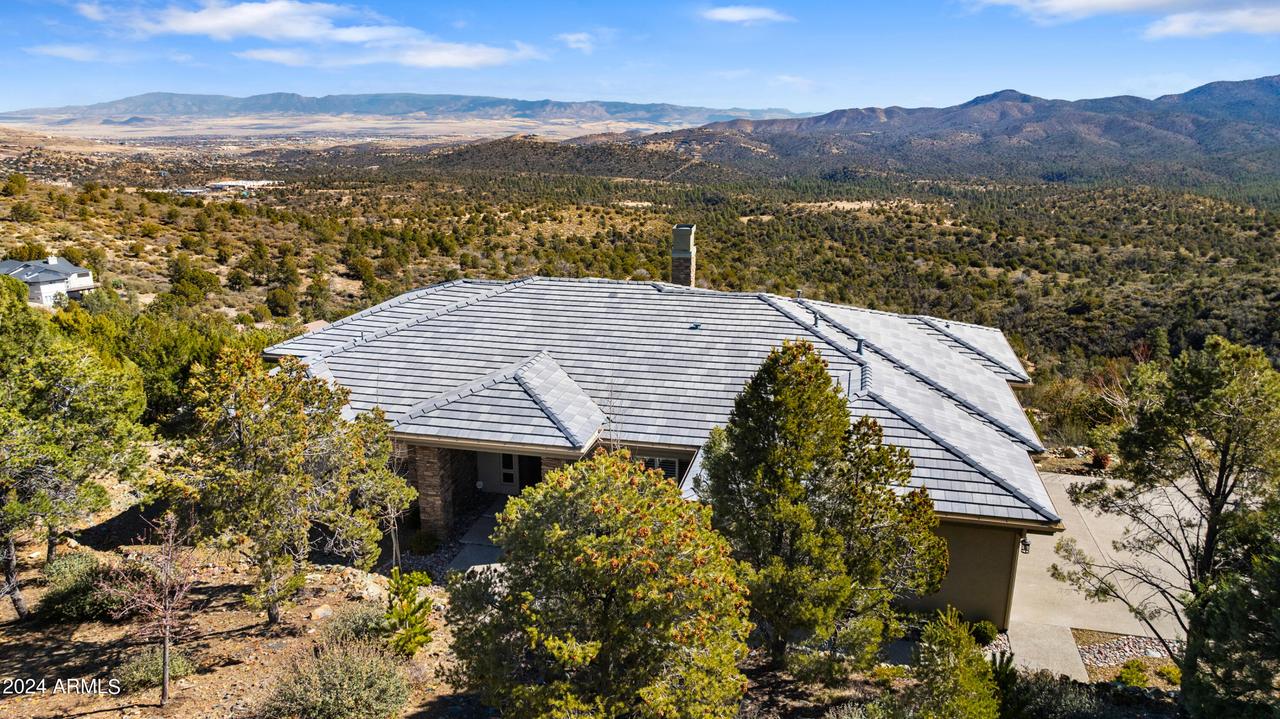
Photo 1 of 59
$1,625,000
Sold on 5/16/24
| Beds |
Baths |
Sq. Ft. |
Taxes |
Built |
| 4 |
3.00 |
3,698 |
$2,919 |
2020 |
|
On the market:
68 days
|
View full details, photos, school info, and price history
Outstanding panoramic views from this end of cul-de-sac custom home that was completed in 2021 & is offered by the original owner. Warm contemporary open concept main level living area of over 2,600 square feet with 11+ foot ceilings in the main rooms and a finished walkout basement area of around 1,100 square feet that features a guest bedroom/bathroom, large game/recreational room with a manufactured stone feature wall, and patio. A large natural stone wall and gas fireplace in the great room provide the focal point when entering the home. From there it is a seamless flow into the open kitchen & dining area. High end Thermador appliances, glass & solid door cabinets, Silgranite sink, Neolith backsplash, Cesar Stone counter tops, and walk-in pantry complement the large island kitchen An Owner's Suite offers a custom designed walk-in closet, freestanding Badeloft soaker tub, Cesar Stone counter tops, and porcelain tile flooring that continues into the walk-in shower. The east facing covered composite deck with gas firepit provides a wonderful place to enjoy the endless views throughout the day and evening. Other features include exterior natural stone accents & columns, 4' wood grained porcelain floor titles, Hunter-Douglas shutters & black-out remote powered shades, premium solid-core interior doors, and a water softener & reverse osmosis system. A 3-car garage of over 850 square feet has acrylic/polymer floor, work bench, cabinetry and a large exterior apron that provides lots of room for exiting the garage and plenty of off-street guest parking. The professionally landscaped yard is designed for beauty, easy maintenance, and low water consumption.
Listing courtesy of William Stewart, Crystal Creek Realty