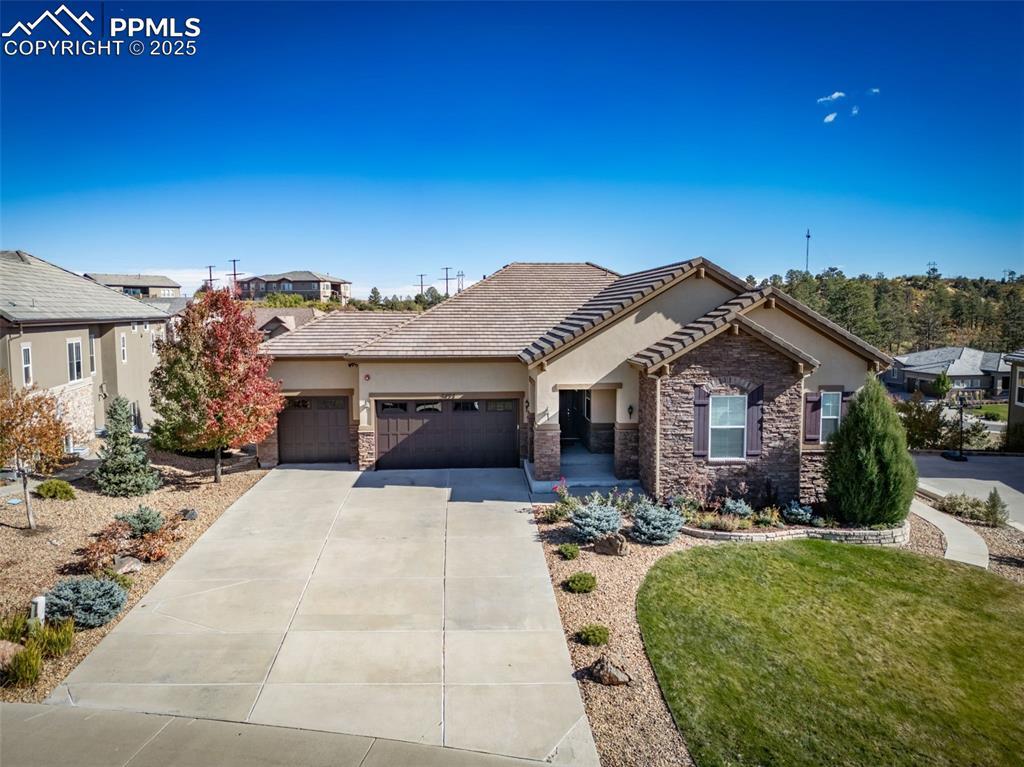
Photo 1 of 1
$1,695,000
| Beds |
Baths |
Sq. Ft. |
Taxes |
Built |
| 5 |
2.10 |
5,085 |
$4,714.36 |
2015 |
|
On the market:
148 days
|
View full details, photos, school info, and price history
Experience Colorado living at its best in this luxury ranch-style home with breathtaking mountain views, nestled in Castle Rock’s sought-after Timber Ridge community. Thoughtfully designed for today’s multi-gen lifestyle, the main level invites you in with open, single-floor living, a chef’s kitchen featuring Wolf and Sub-Zero appliances, designer finishes, and a massive center island that’s perfect for cooking, gathering, or entertaining. The warm, welcoming great room opens to an expansive deck overlooking open space and Pikes Peak, blending indoor comfort with Colorado’s outdoor beauty. A private main-level suite with its own entrance and kitchenette adds flexibility for guests, extended stays, or multi-gen living. The walk-out basement extends your living space with a wet bar, recreation area, and room for fitness, media, or entertaining. Outside, enjoy a spacious three-car garage, beautifully landscaped yards, and the quiet serenity of open-space views. Every detail blends comfort, function, and style—from wide-plank floors to the seamless indoor-outdoor flow. Located just minutes from downtown Castle Rock, top-rated schools, and scenic trails, this is where luxury meets lifestyle—and your next Colorado chapter begins.
Listing courtesy of Dossie Haiskey, Realty One Group Premier