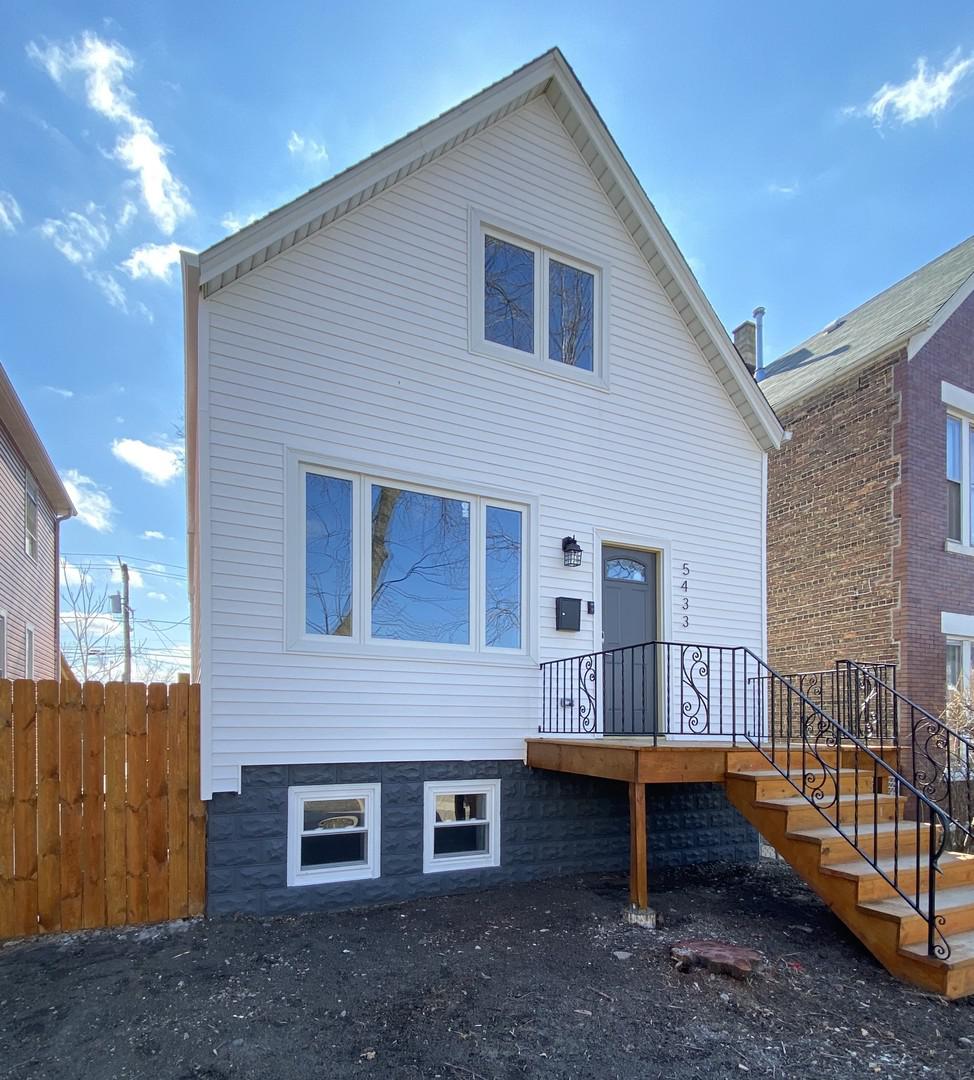
Photo 1 of 1
$265,000
Sold on 4/14/20
| Beds |
Baths |
Sq. Ft. |
Taxes |
Built |
| 3 |
2.00 |
2,500 |
$3,962.72 |
1911 |
|
On the market:
46 days
|
View full details, photos, school info, and price history
Check out our 3D virtual tour! Absolutely stunning 2020 full gut rehab. This house features 3 levels of living space with open concept kitchen/ dining with custom made cabinets, quarts countertops with 8 ft peninsula, top of the line Samsung SS appliances. Kitchen leads out to 400 sq st custom built wooden deck for your bbq evenings. Living room with 55" Samsung TV. 2 bedrooms on the main level with walk in closets! Upstairs features 800sq ft master bedroom Suite with spa like bathroom , walk in closet and separate office area! Full finished basement with entertainment room features bar and wall mount 43" Samsung TV and 4th bedroom for your convenience! Laundry room/utility room with Washer and Dryer! LED Recessed lights though out the house! House is cable wired! Ring door bell, dimmable switches and LED lights, usb outlets! Everything is brand new, HVAC, plumbing, electric, windows, siding, insulation, walls, oak hardwood floors, roof, concrete parking lot to park 4 cars ! This professionally designed house is close to major shopping, dining experience, interstate and 15 min from downtown Chicago!
Listing courtesy of Irina Ko, Sky High Real Estate Inc.