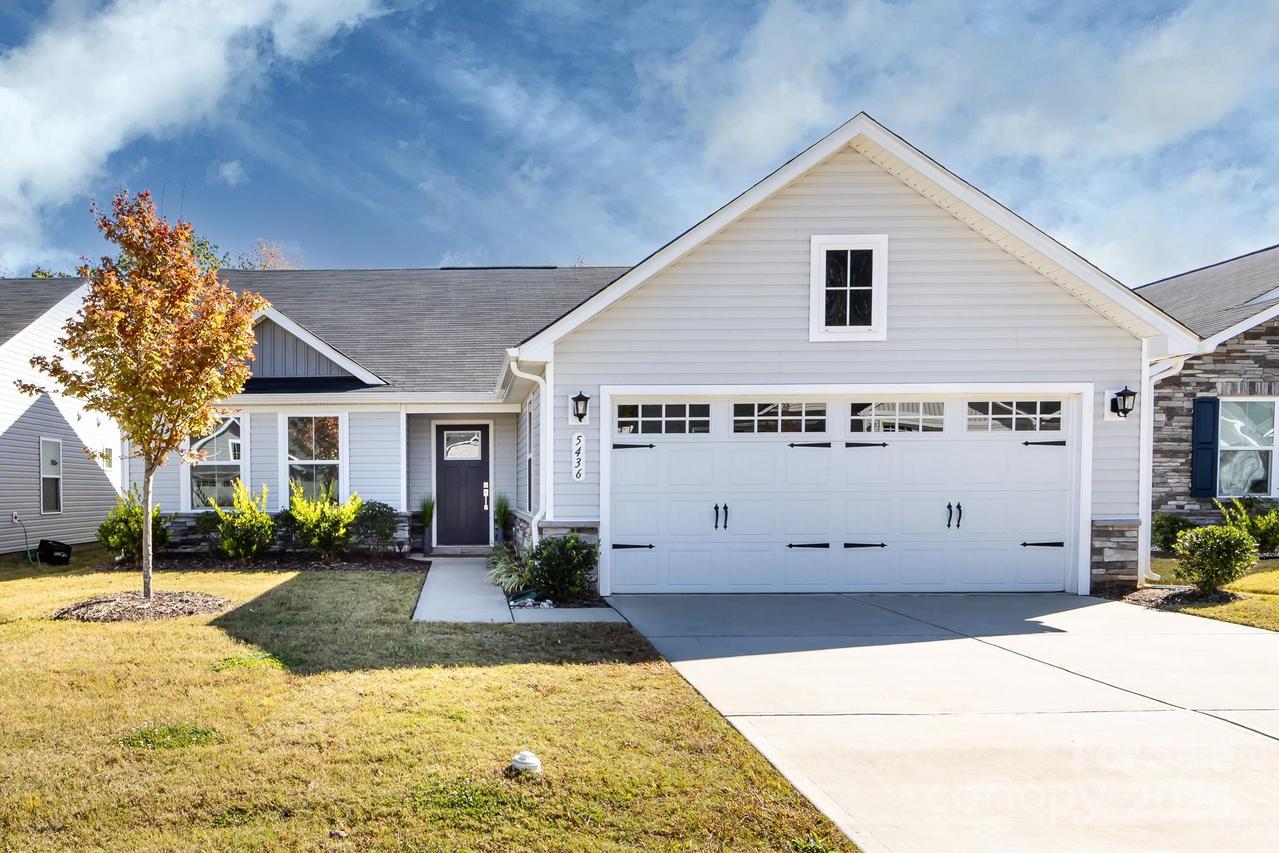
Photo 1 of 48
$370,000
Sold on 12/19/25
| Beds |
Baths |
Sq. Ft. |
Taxes |
Built |
| 3 |
2.00 |
1,545 |
0 |
2022 |
|
On the market:
57 days
|
View full details, photos, school info, and price history
Perfectly sized ranch-style home with a split-bedroom layout offering privacy and low-maintenance living!
This 3-bedroom, 2-bath home features a thoughtfully designed open-concept floor plan with abundant natural light and modern finishes. The bright kitchen showcases white cabinetry, quartz countertops, stainless steel appliances including a gas range, and an oversized island with bar seating—perfect for entertaining. The adjacent dining area opens to a spacious great room, creating seamless flow throughout the main living space.
Luxury vinyl plank flooring extends through the main living areas and primary suite, with neutral carpet in the secondary bedrooms. The primary suite includes a dual-sink vanity and walk-in shower, while two additional bedrooms share a full hall bath with a tub/shower combo. Convenient laundry room with utility sink and two-car garage.
Enjoy peaceful outdoor living on the covered rear porch with an extended patio overlooking a fenced, tree-lined backyard. A convenient laundry room and two-car garage complete the home. HOA includes lawn maintenance for an easy, low-maintenance lifestyle—this is modern ranch living at its finest!
Listing courtesy of Lizi Cruz, COMPASS