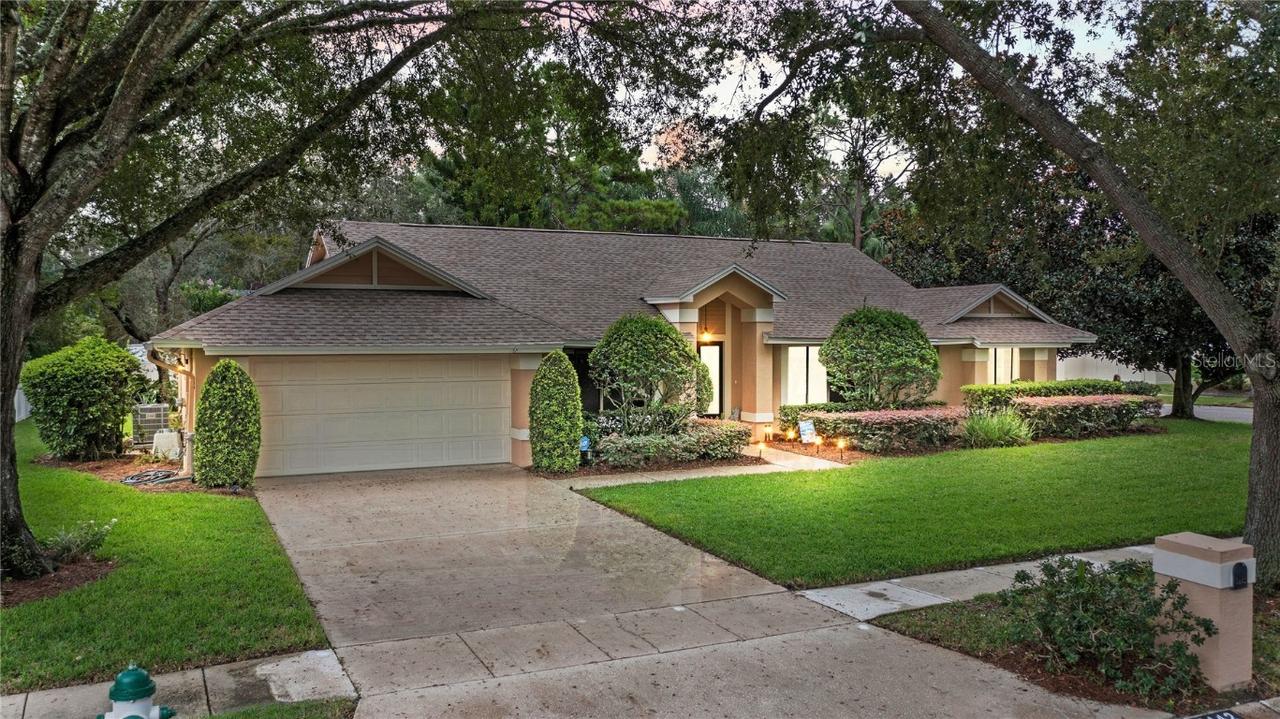
Photo 1 of 1
$545,000
Sold on 11/03/25
| Beds |
Baths |
Sq. Ft. |
Taxes |
Built |
| 3 |
2.00 |
2,142 |
$3,574 |
1987 |
|
On the market:
53 days
|
View full details, photos, school info, and price history
Back on the market after buyer financing fell through—no fault of the property. This beautifully maintained and move-in ready home in Dr. Phillips’ Hidden Estates offers 3 bedrooms, 2 bathrooms, and an open floor plan with both formal and informal living spaces. The layout includes a sunken formal living room and dining room flanking the foyer, a spacious family room with vaulted ceilings, tube skylights, and a wood-burning fireplace, and French doors leading to a 500 sq ft enclosed Florida room overlooking a large corner lot. The kitchen features new stainless steel appliances including a Bosch dishwasher and convection oven, ample cabinet storage with under-cabinet lighting, a built-in desk area, and a breakfast nook. The owner’s suite offers French door access to the Florida room, a remodeled bath with dual vanities, soaking tub, tiled shower, private water closet, and large walk-in closet. Two guest bedrooms share a full bath with tub/shower combo and natural light. The interior laundry room connects to the two-car garage with a side service door. Recent updates include a new roof (2022), new AC system inside and out (2024), septic drainfield (2023), water heater (2018), new carpet in the Florida room, new ceiling fans, exterior paint, re-plumbing, and new toilets. Neutral paint, ceramic tile, laminate, and engineered wood flooring complement the bright, open feel throughout. The enclosed Florida room opens to a brick paver patio and a generous yard with plenty of room to add a pool. Conveniently located near I-4, area theme parks, top-rated schools, major shopping centers, and fine dining on Restaurant Row, this home combines comfort, function, and an ideal Dr. Phillips location with an optional HOA.
Listing courtesy of Eve Metlis, WATSON REALTY CORP