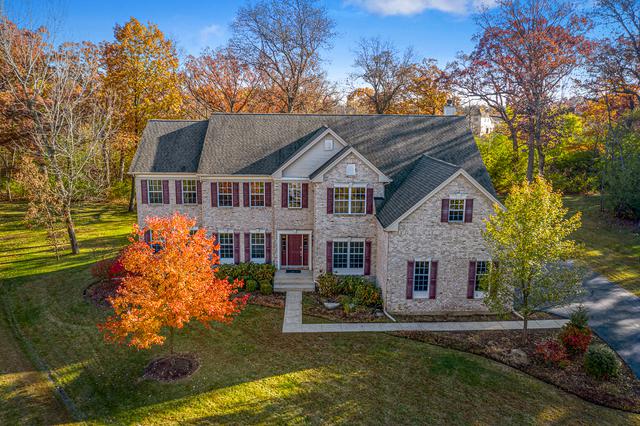
Photo 1 of 1
$500,000
Sold on 12/10/20
| Beds |
Baths |
Sq. Ft. |
Taxes |
Built |
| 4 |
4.10 |
4,150 |
$17,289.38 |
2007 |
|
On the market:
37 days
|
View full details, photos, school info, and price history
Prepare to fall in love with this stately 4,150 sf 4-bed, 4.1-bath home in the highly coveted Estates at Churchill Hunt community. This incredible home features a 2-story grand foyer with a sweeping bridal staircase; formal living and dining rooms with custom millwork; a large eat-in Chef's kitchen with ample storage, a center island with prep sink, stainless appliances, and paladin window overlooking the back yard; a dramatic family room with soaring ceilings, a fireplace, and 2-story wall of window to let the natural light pour in; second staircase off the family room; first floor powder room, mud/laundry room, office, and an enormous bonus room. Upstairs you'll find king-sized bedrooms each with huge walk-in closets and private en-suite baths and a Master retreat with sitting area, enormous custom closet, and luxurious 5-piece bath. Additional features include an attached 3-car garage, full basement, and a stunning tiered paver patio with fire-pit overlooking the wooded and secluded back yard. Gleaming hardwood flooring, fresh paint and brand-new carpeting throughout. Do absolutely nothing but unpack and enjoy!
Listing courtesy of Anthony Disano, Parkvue Realty Corporation