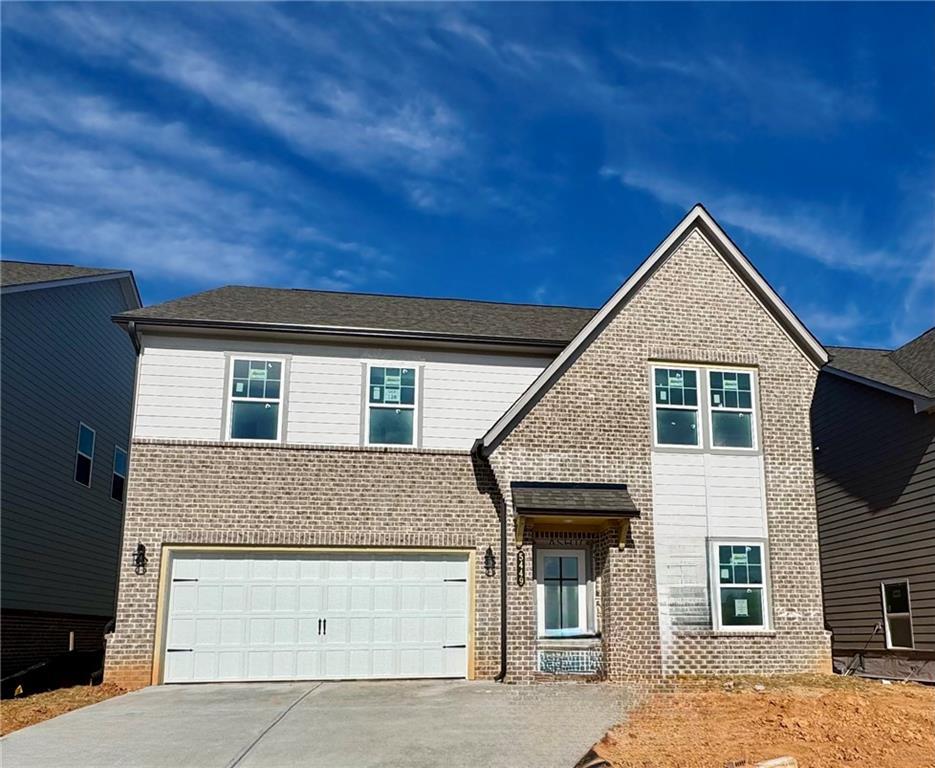
Photo 1 of 36
$424,900
| Beds |
Baths |
Sq. Ft. |
Taxes |
Built |
| 4 |
3.10 |
2,843 |
0 |
2025 |
|
On the market:
2 days
|
|
Recent price change: $478,675 |
View full details, 15 photos, school info, and price history
Welcome to the Hampstead, a captivating home featuring an impressive main living area. The open kitchen boasts a spacious island and a large walk-in corner pantry offering ample storage and prep space. Enjoy lots of space in the inviting family room which provides access to the covered patio. Upstairs, the primary bedroom suite serves as a serene retreat, complete with a double vanity, separate tub, walk-in shower, and an expansive walk-in closet. Also located on the 2nd floor, discover a huge centrally located laundry room & three generous secondary bedrooms, 2 of which are connected with a Jack & Jill bathroom & 1 with a private bathroom & each features a walk-in closet. Located in the heart of Flowery Branch near the scenic shores of Lake Lanier, Eastlyn Crossing offers a stunning collection of single-family homes and townhomes in a vibrant community. Enjoy the charm of historic downtown Flowery Branch, where you can stroll through unique boutiques, relax in cozy cafés, and browse the local farmer’s market. Spend your days exploring nearby attractions, from Alberta Banks Park’s tennis courts and playgrounds to the recreational opportunities at Lake Lanier Islands, including hiking trails, golf, waterslides, and lakeside dining. Closer to home, residents can relax by the cabanas at the pool or enjoy a friendly game on the pickleball courts. At Eastlyn Crossing, you’ll find the perfect balance of comfort, connection, and adventure. This home has a projected delivery date of November 2025. For further details and information on current promotions, please contact an onsite Community Sales Manager. Please note that renderings are for illustrative purposes, and photos may represent sample products of homes under construction. Actual exterior and interior selections may vary by homesite.
Listing courtesy of Teri Shrewsbury & Jenny Conder, Ashton Woods Realty, LLC & Ashton Woods Realty, LLC