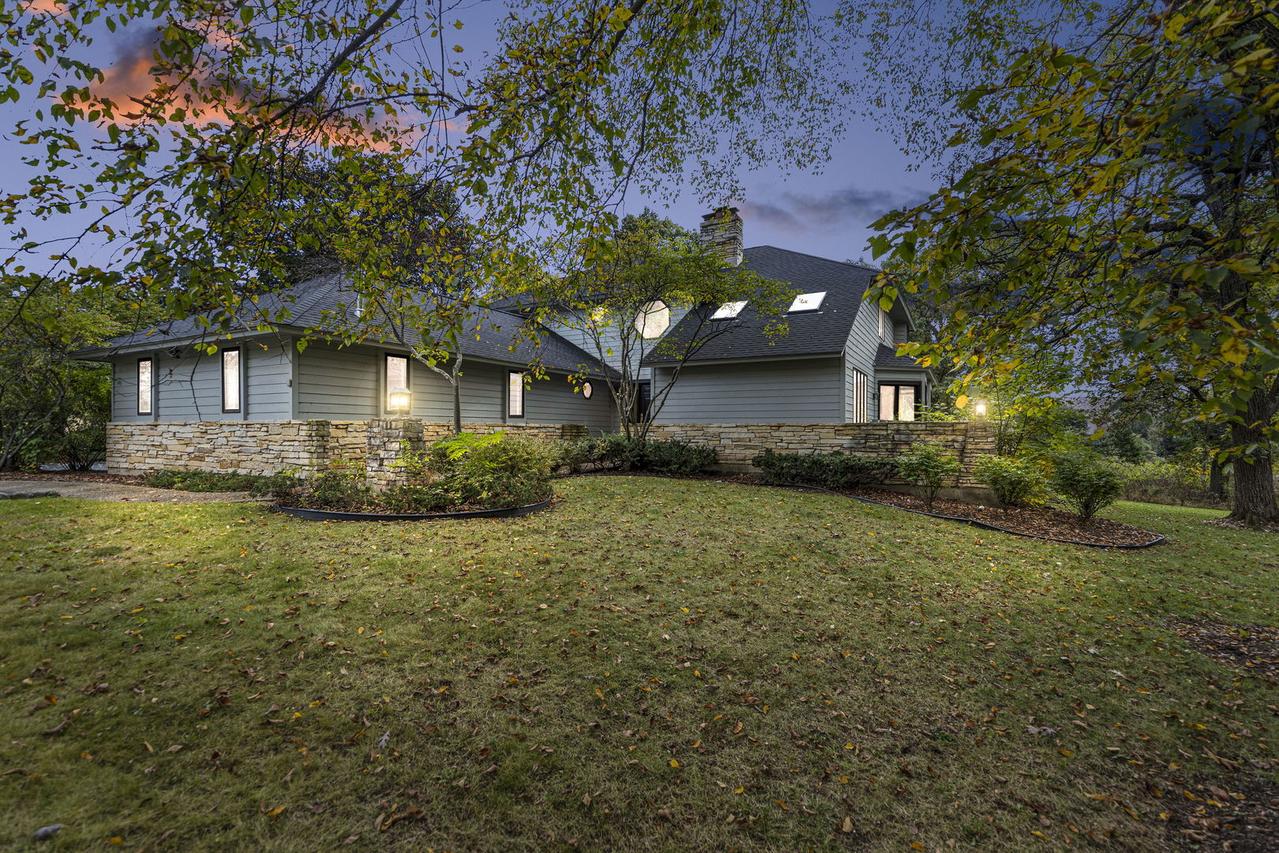
Photo 1 of 46
$919,000
| Beds |
Baths |
Sq. Ft. |
Taxes |
Built |
| 4 |
3.10 |
3,812 |
$24,594.50 |
1986 |
|
On the market:
102 days
|
View full details, photos, school info, and price history
This stunning 4-bedroom, 3.5-bath originally designed by Orren Pickell has been beautifully updated with thoughtful, high-end details throughout. The all-new custom kitchen is a chef's dream, featuring double dishwasher, built-in water filter with instant hot water, a downdraft system, beverage and wine fridge, and modern LED lighting. Hardwood engineered flooring flows seamlessly through the home with sleek floor and ceiling vents, while the new mudroom offers radiant in-floor heating and custom cabinetry for ultimate convenience. The living room showcases a rebuilt fireplace with a custom surround and hearth, and two bathrooms have been fully renovated, including a chic new powder room on the main level and a second-floor hall bath with a smart toilet. The owner cleverly transformed the fourth bedroom into a spectacular walk-in closet with custom built-ins and a Samsung AirDresser for professional garment care. Additional updates include new tile in the sunroom, new windows in select areas, and an upgraded 200-amp electrical panel. Heated garage! Set on over an acre of land in sought after Promontory of Long Grove and the Stevenson school district, this property offers modern luxury, comfort, and space both inside and out. Thank you!
Listing courtesy of Jon Floyd, Coldwell Banker Realty