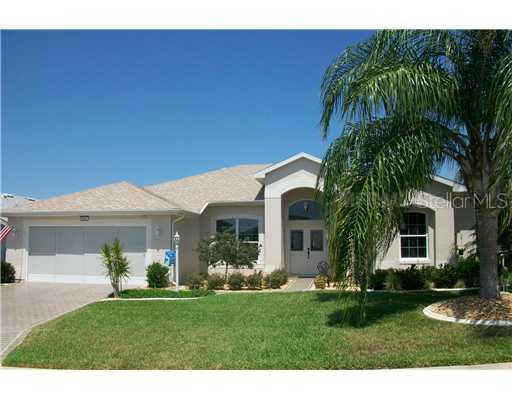
Photo 1 of 1
$186,000
Sold on 6/05/13
| Beds |
Baths |
Sq. Ft. |
Taxes |
Built |
| 3 |
2.00 |
2,002 |
$2,252 |
2006 |
|
On the market:
380 days
|
View full details, photos, school info, and price history
Active with Contract. This Scarsborough model is as neat as a pin & decorated beautifully! Numerous upgrades throughout: Cool neutral colors & well designed floor plan. Open & spacious, plenty of beautiful bright sunlight. Living Room & Dining Room upon entry, decorative electric wall sconces in Living Room, entry onto screened/vinyl lanai which includes beautiful tiled floor. Dining Room with large window includes Plantation Shutters and custom valance. Kitchen complete with Granite Counters, GE Profileconvection microwave, cooktop electric stove, Sola-Tube, ceiling fan, slide-out drawers in lower cabinets, under counter lighting and decorative plant shelves. Kitchen opens to comfortable Family Room and is light & bright, has recessed lighting and roomdarkening custom cellular shades. Crown molding throughout Family Room, Guest Bedrooms and Guest Bathroom. Window molding in Nook, Master & both Guest Rooms. Double Walk-In Closets in Master Bedroom lead to Master Bath with Plantation Shutters, 220 built-in wall heater, Hot H2O Circulator, pull-out drawers in cabinets, garden tub & Walk-In Shower! Laundry Room: WASHER & DRYER & extra storage too! Garage: Vinyl tile floor, insulated ceiling, attic flooring, extra electrical and built-in workbench. Exteriorpainted in 2011. DOUBLE PANE WINDOWS plus "Llumar" solar window film on all windows & doors! Garage-front sliding screen, epoxy driveway, upgraded landscape/curbing/fruit trees and separate irrigation meter. FURNISHINGS & GOLF CART FOR SALE! Call Today!
Listing courtesy of Roxanne Logan, ERA GRIZZARD REAL ESTATE